Apartments at The Abington
Modern Luxury in a historic setting
Apartments at the Abington are fully-renovated with new lighting, plumbing, appliances, and modern finishes that beautifully offset historic details and architectural molding. Light-filled, bright, and open-feeling layouts are cleverly designed to contain plenty of storage and offer flexible spaces for living, working, and relaxing.
STUDIO Apartments
You may have mastered the art of living within your means, but let yourself be pleasantly surprised by the comfortable layouts and design perks that the Abington studios offer. Luxury is in the little things, and can even be budget-friendly.
Small Studio
Approx. 340–345 sq. ft. · Starting at $804/mo.
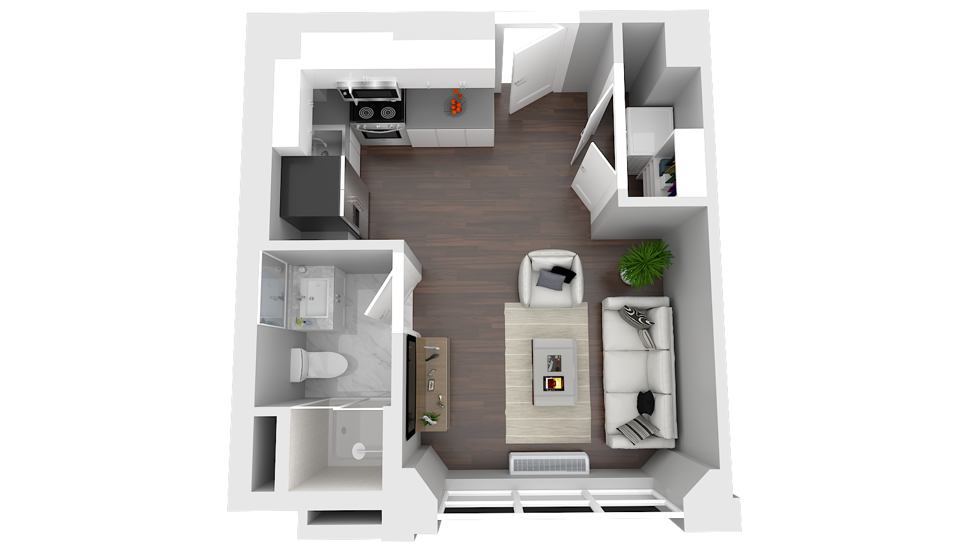
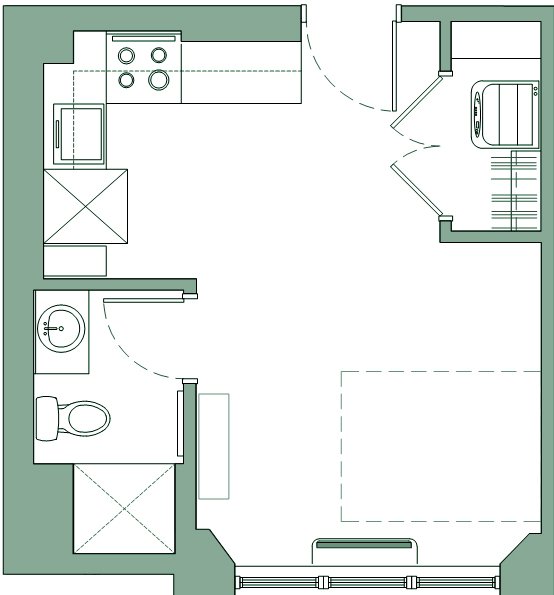
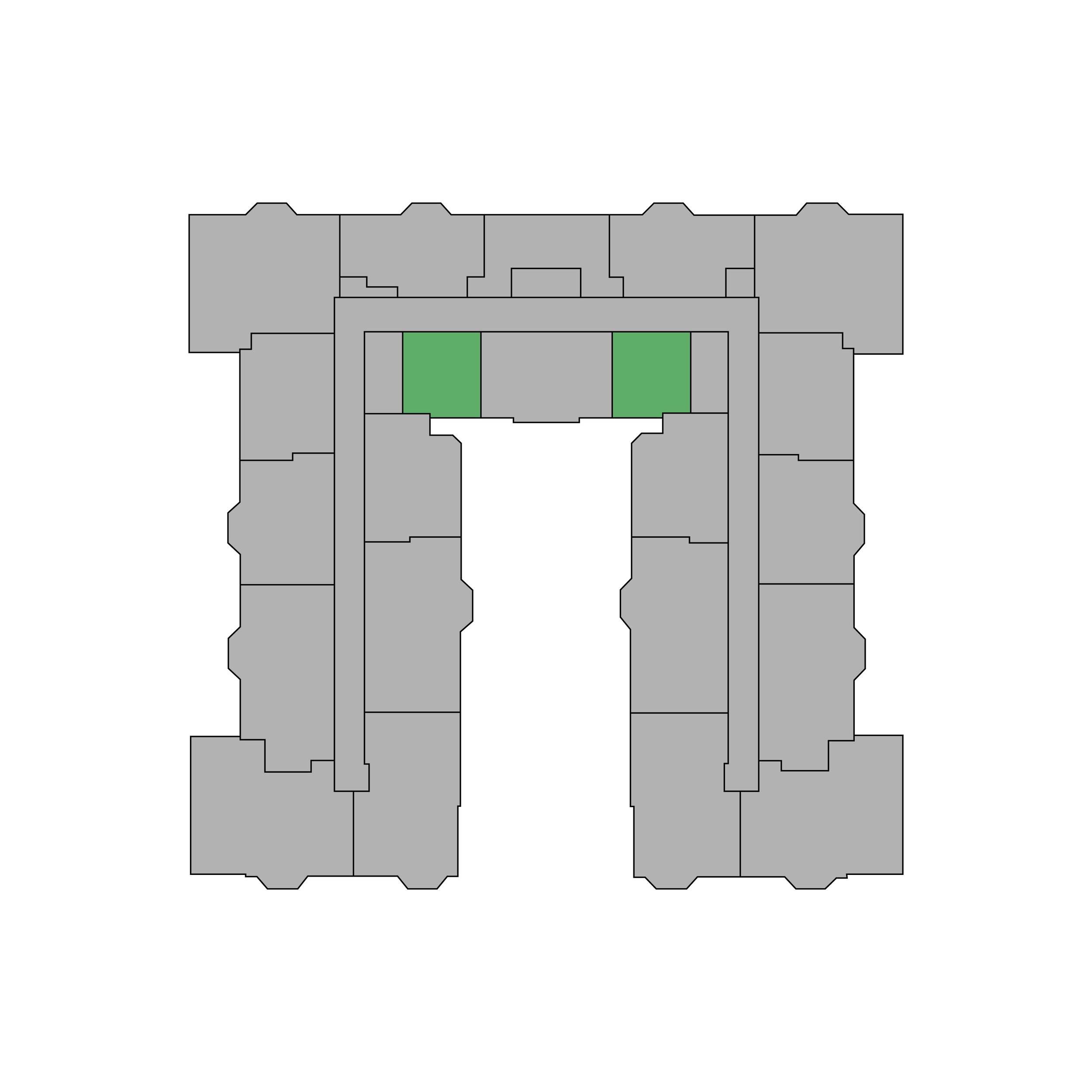
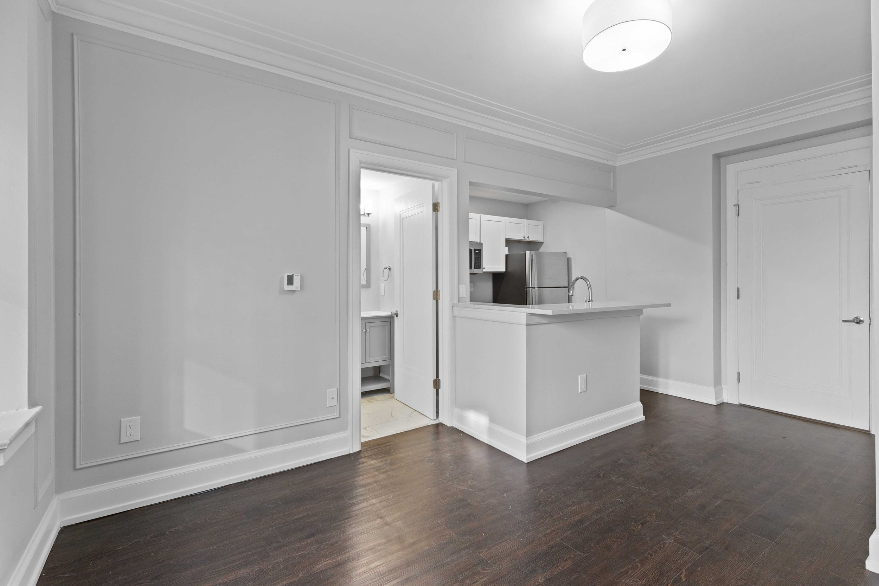
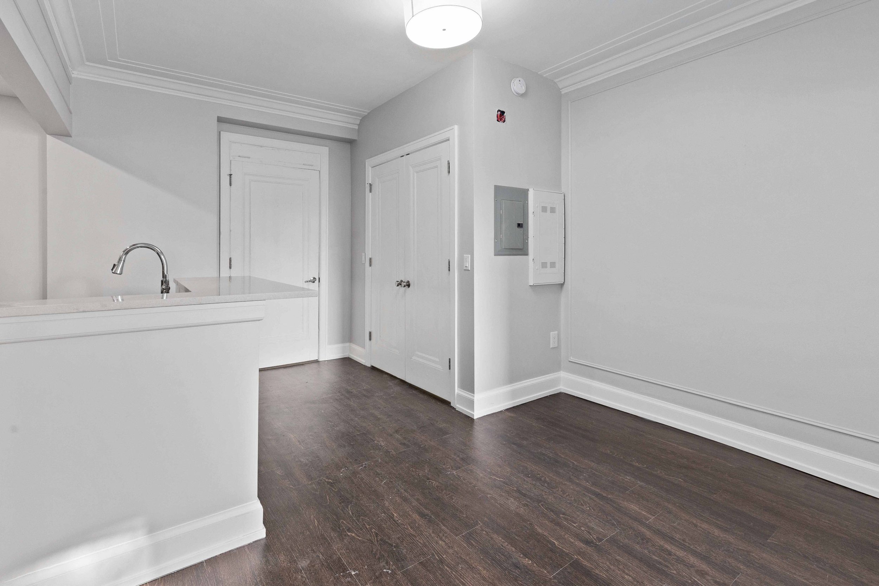
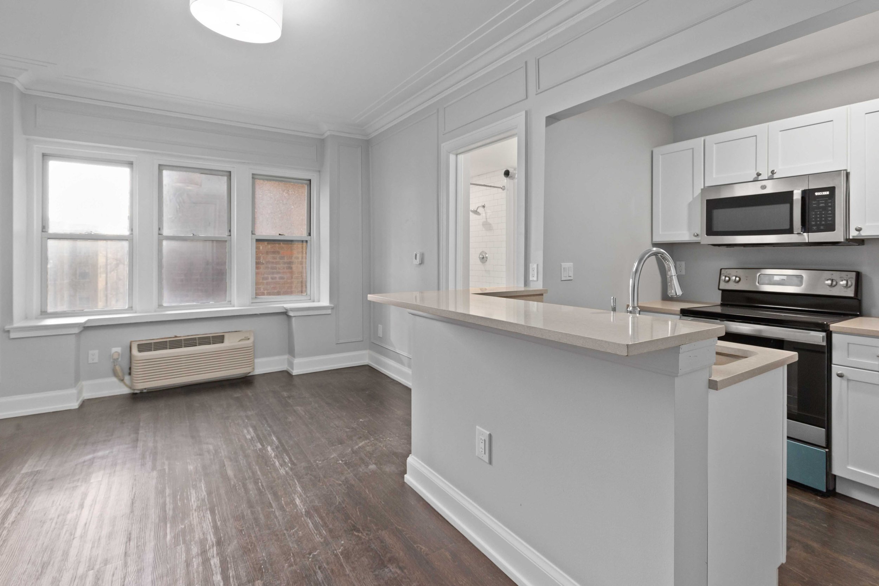
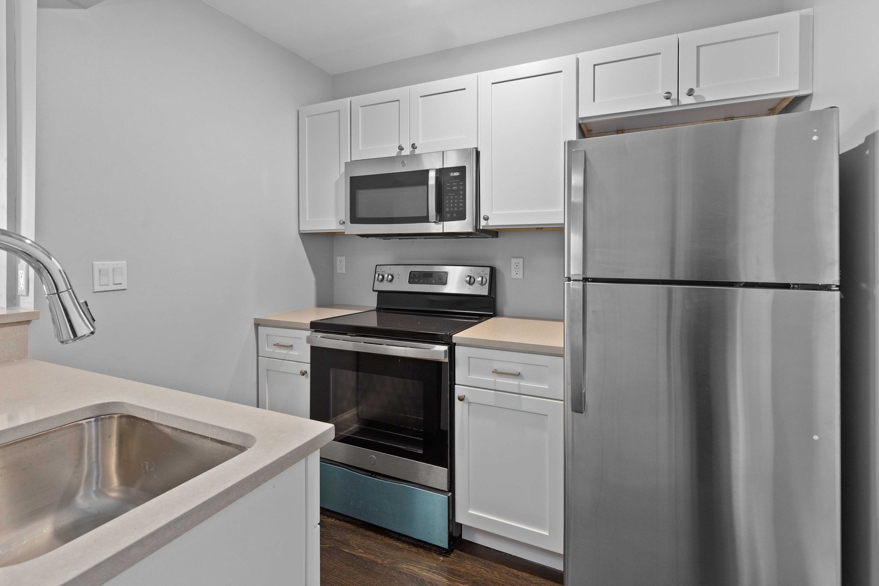
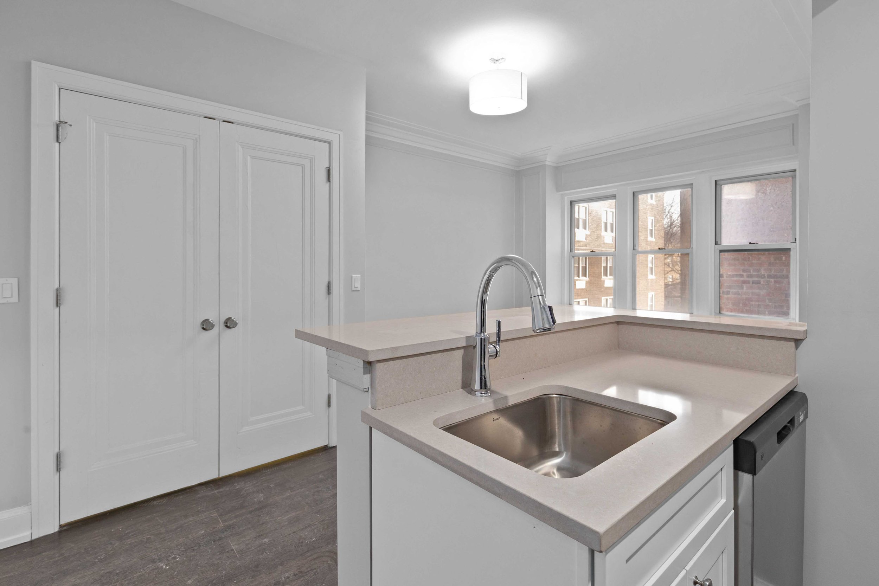
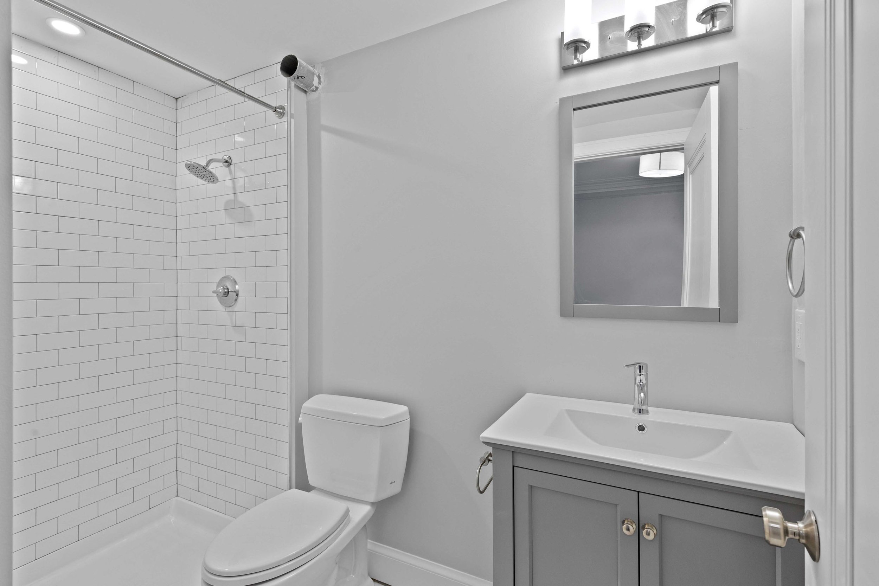
This special studio is cozy, bright, and beaming with glamorous new finishes like quartz countertops, flat panel high quality kitchen cabinets, stainless steel appliances in the L-shaped kitchen, dark hard surface floors, restored historic entrance doors, and energy efficient new lighting. The floor plan includes a walk-in closet with stacked washer/dryer. The bathroom is pristine and fresh, with stone tile full height in the walk-in shower, new plumbing fixtures, tile, and lighting.
Studio with One Bathroom
Approx. 435 sq. ft. · Starting at $848/mo.
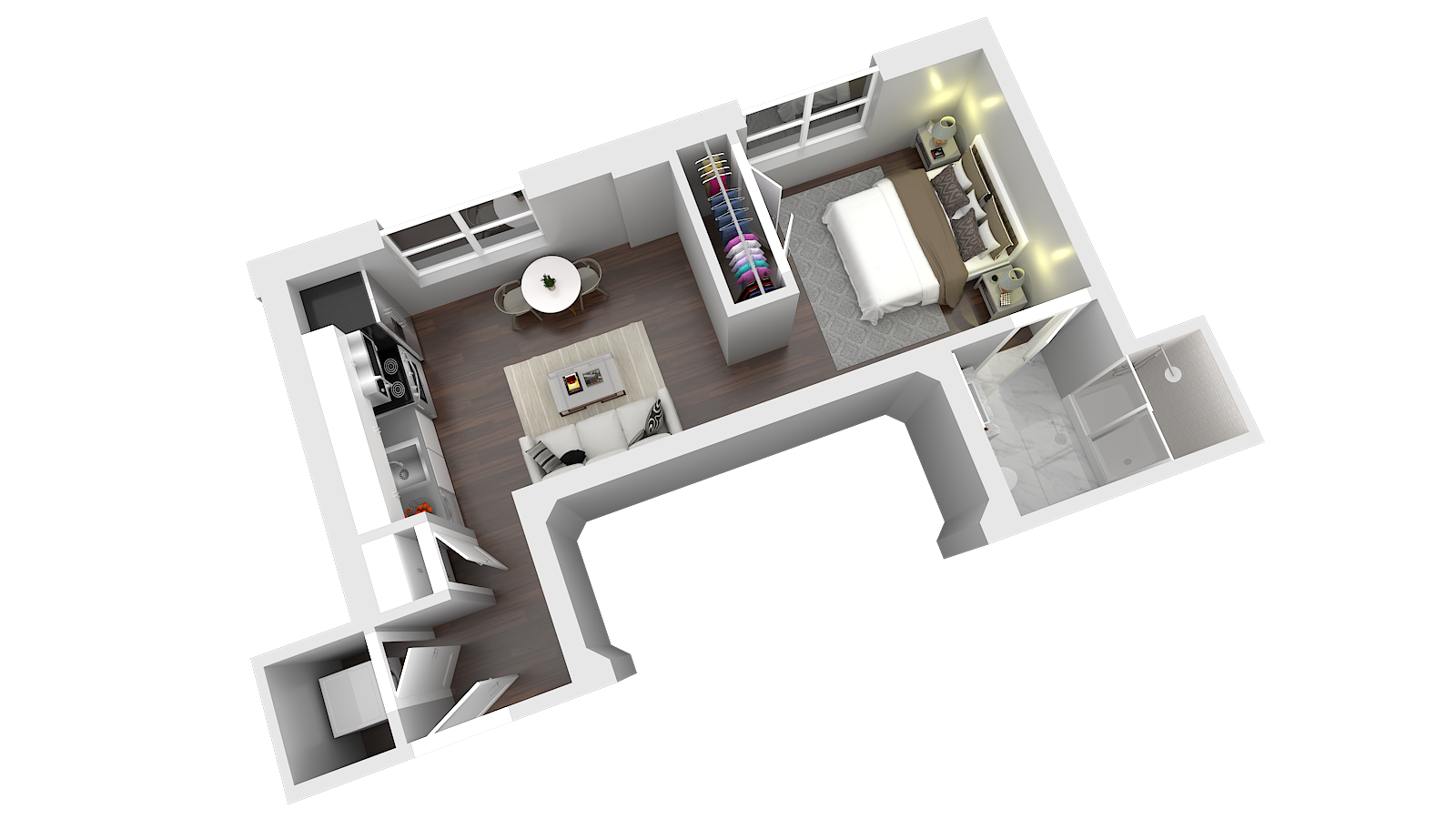
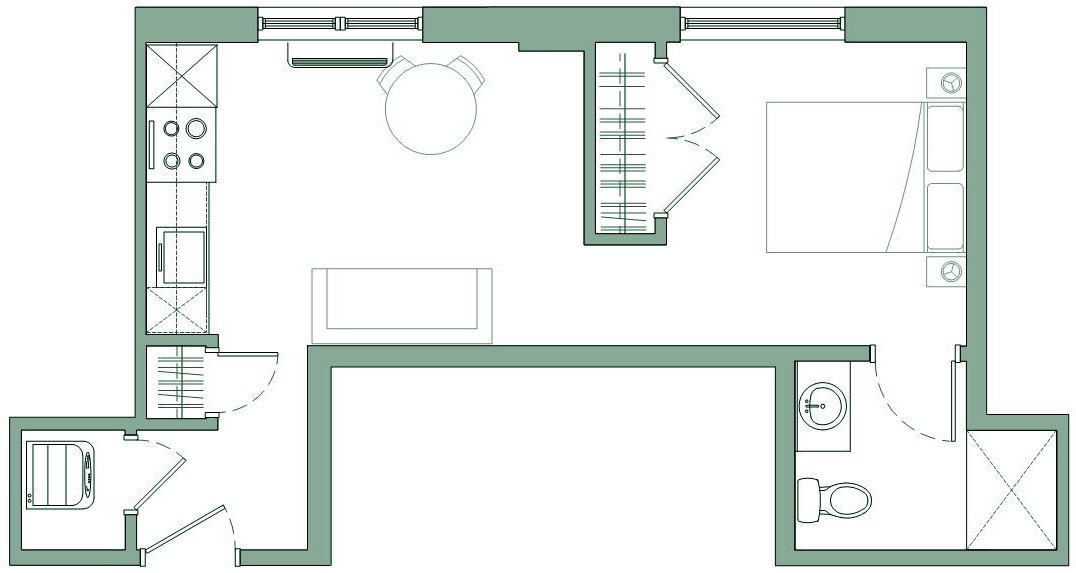
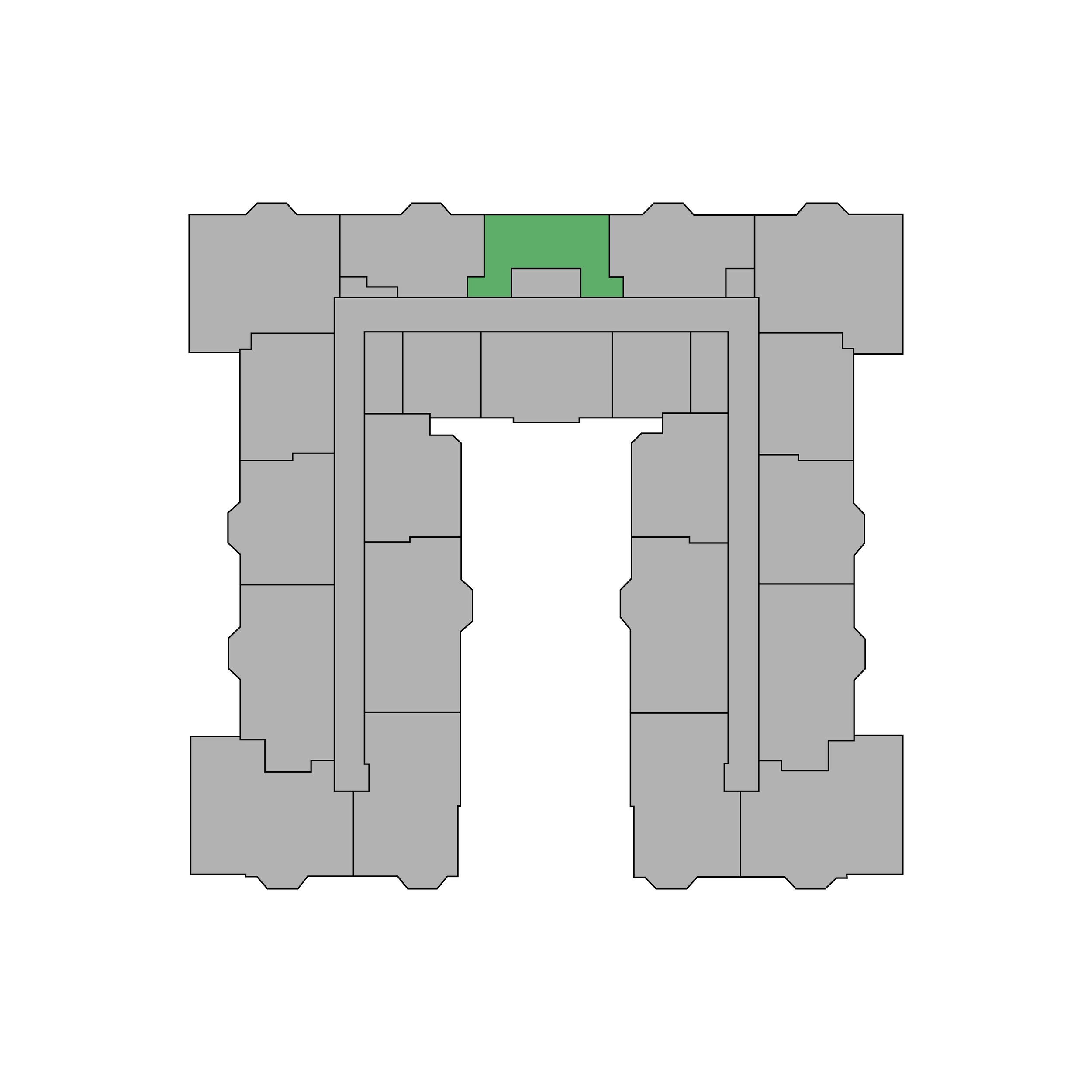
This cozy studio apartment boasts windows in the bedroom and living room, but also has more wall space than most other units of its size. Great for someone with artwork, décor, and TVs to display. The bedroom closet is large enough to be a room of its own, offering both ample storage as well as providing privacy from view of the great room. The bathroom, with its gleaming new stone tile, walk-in shower, and beautiful new lighting, is conveniently located off the bedroom.
This floorplan would be considered a full-fledged one-bedroom, but the space flows better without a door to the room. Also note, this unit is adjacent to the elevators, and that might be ideal for those who have pets, or like to shorten the walk with groceries from car to apartment.
One-Bedroom Apartments
Abington's one bedroom units come in a variety of different configurations to accommodate your unique lifestyle. Beat the commute and work from your home-based creative zone. Pick a corner unit with the sunniest views, or one with a large island that's made for entertaining.
Small One-Bedroom
Approx. 540 sq. ft. · Starting at $1,107/mo.
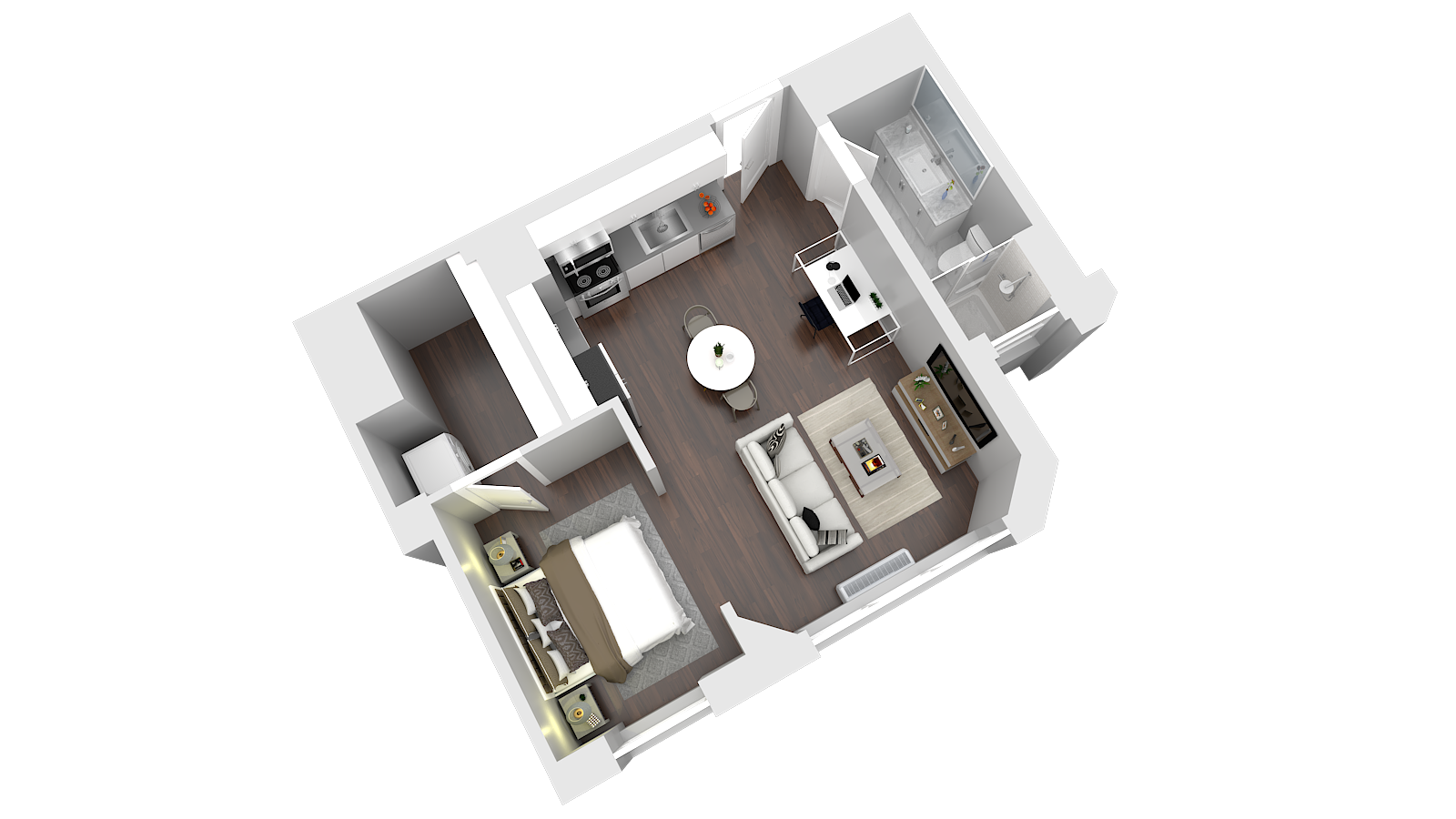
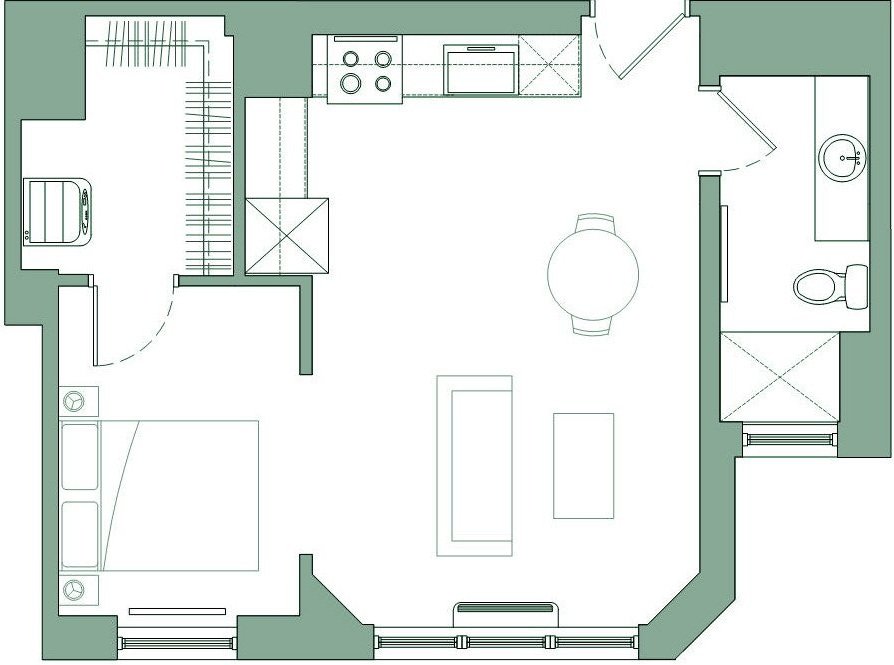
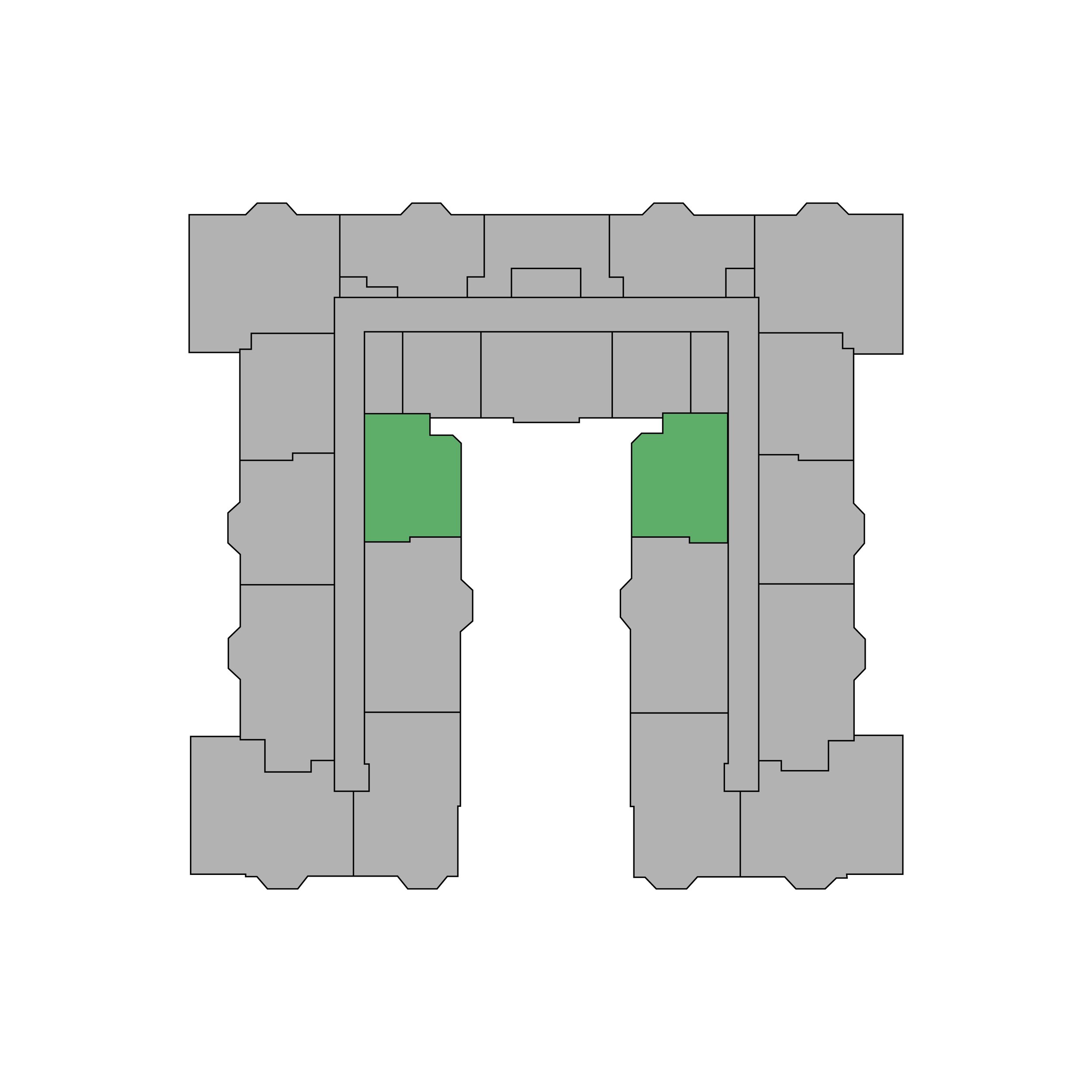
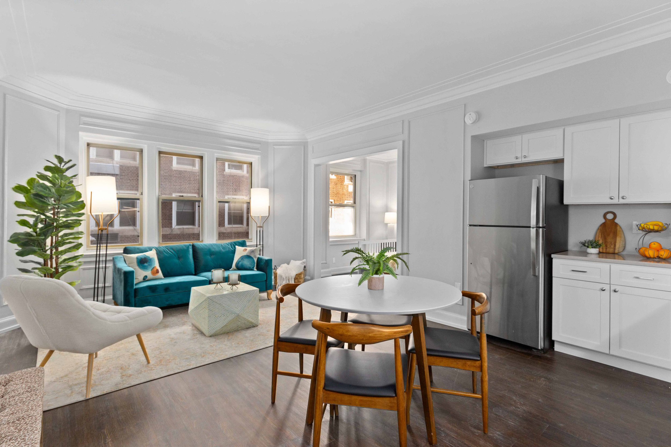
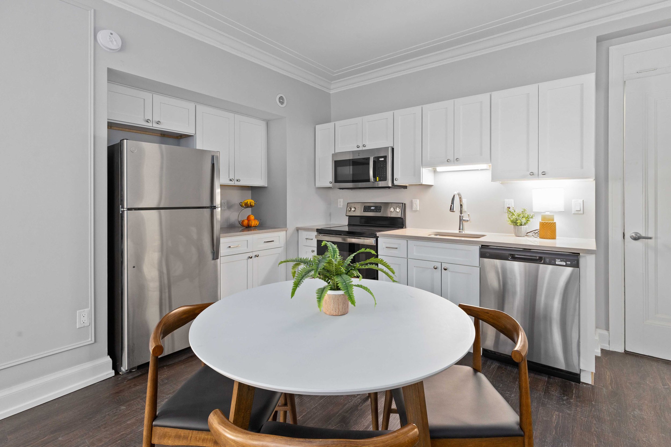
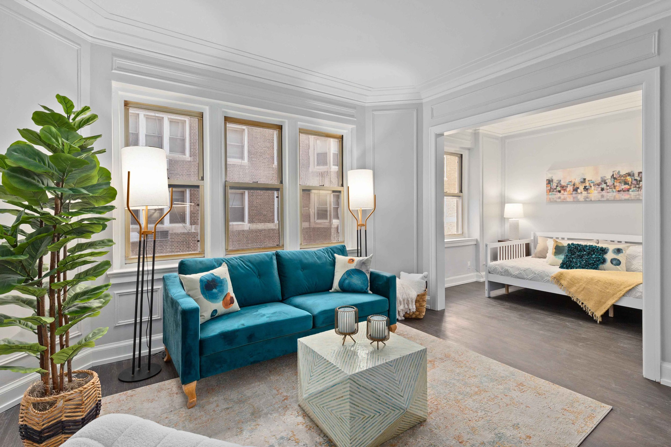
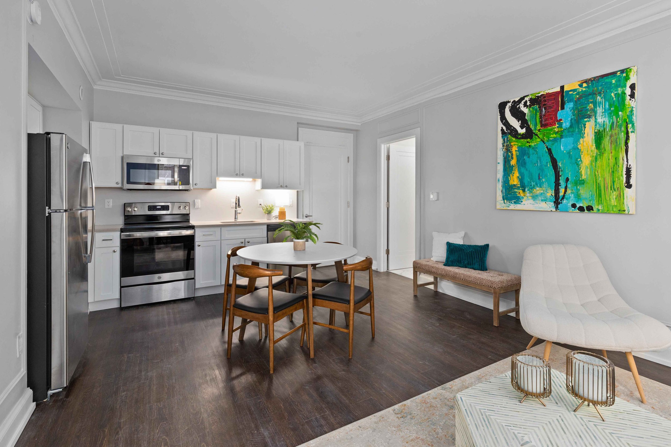
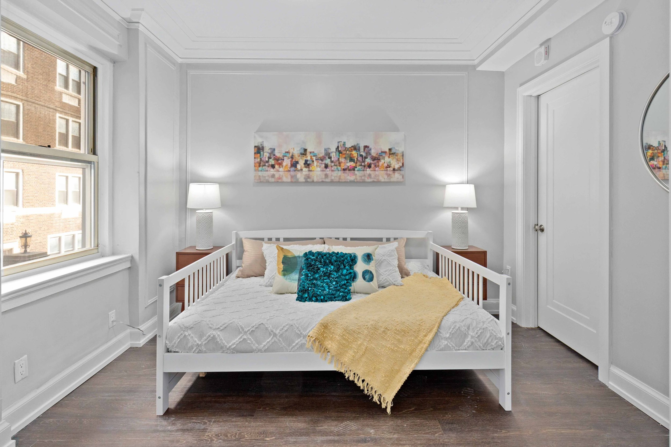
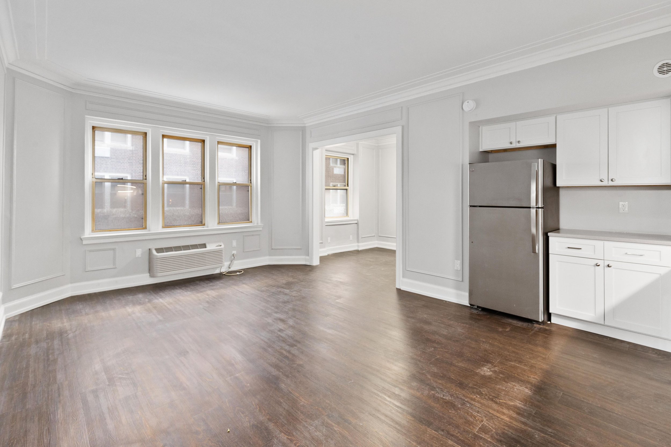
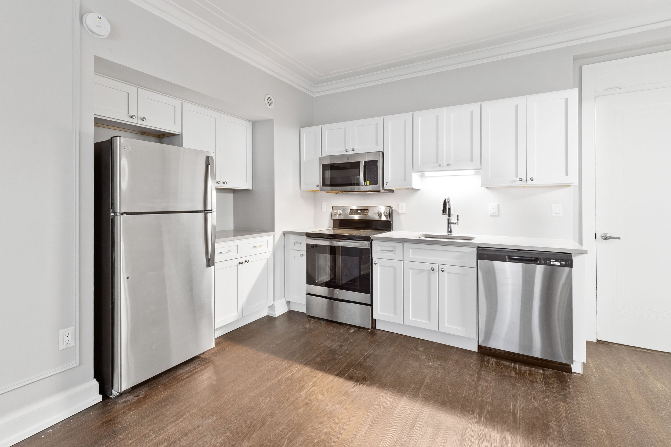
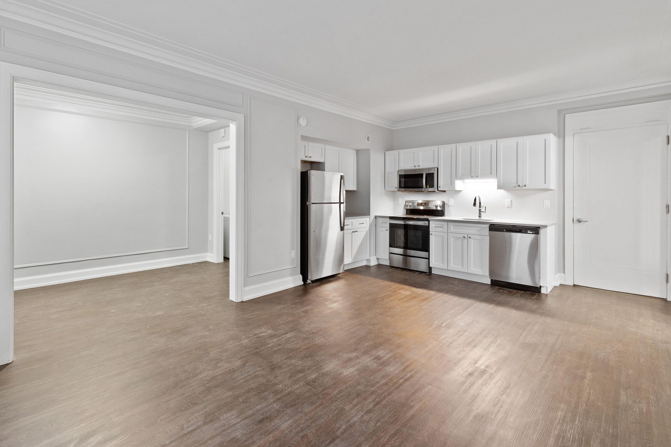
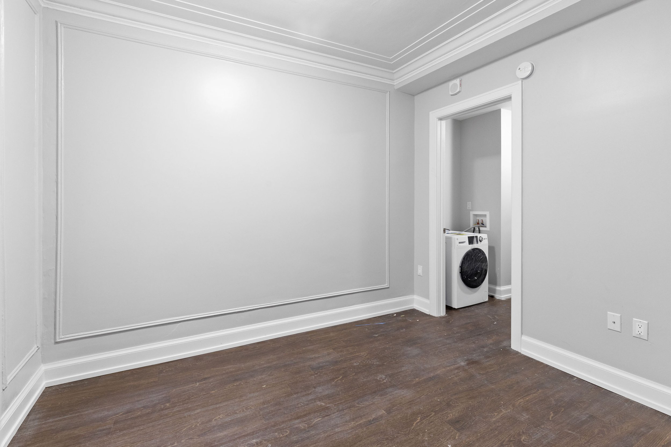
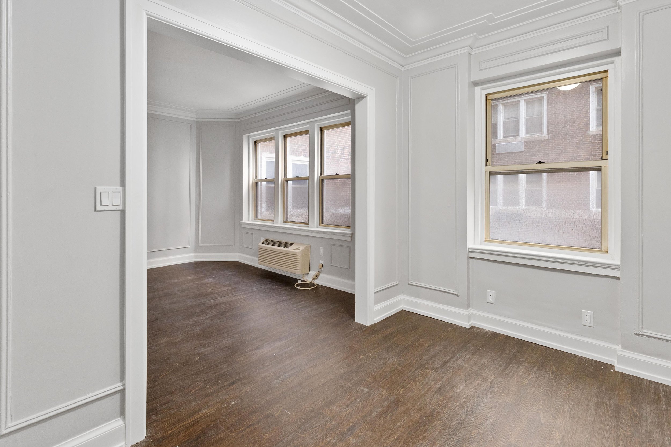
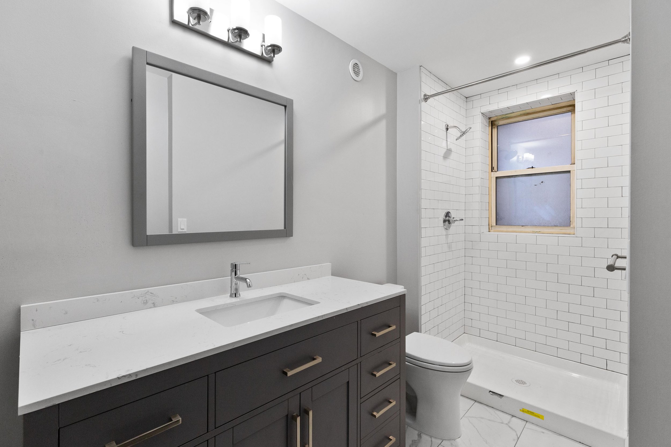
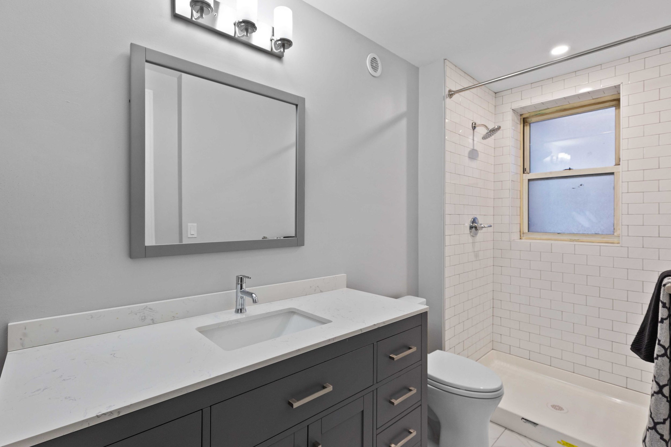
With a large picture window and an intelligent, petite open floor plan, this apartment is a studio that thinks it’s a 1-bedroom. The sleeping area is tucked away in a room with three walls and can easily be screened off or left open to view from the great room. The bathroom is pristine and fresh, with full-height stone tile in the walk-in shower and new plumbing fixtures, tile, and lighting. The great room is sizable enough for living and dining room furniture.
Small One-Bedroom with Bay Window
Approx. 560 sq. ft. · Starting at $1,094/mo
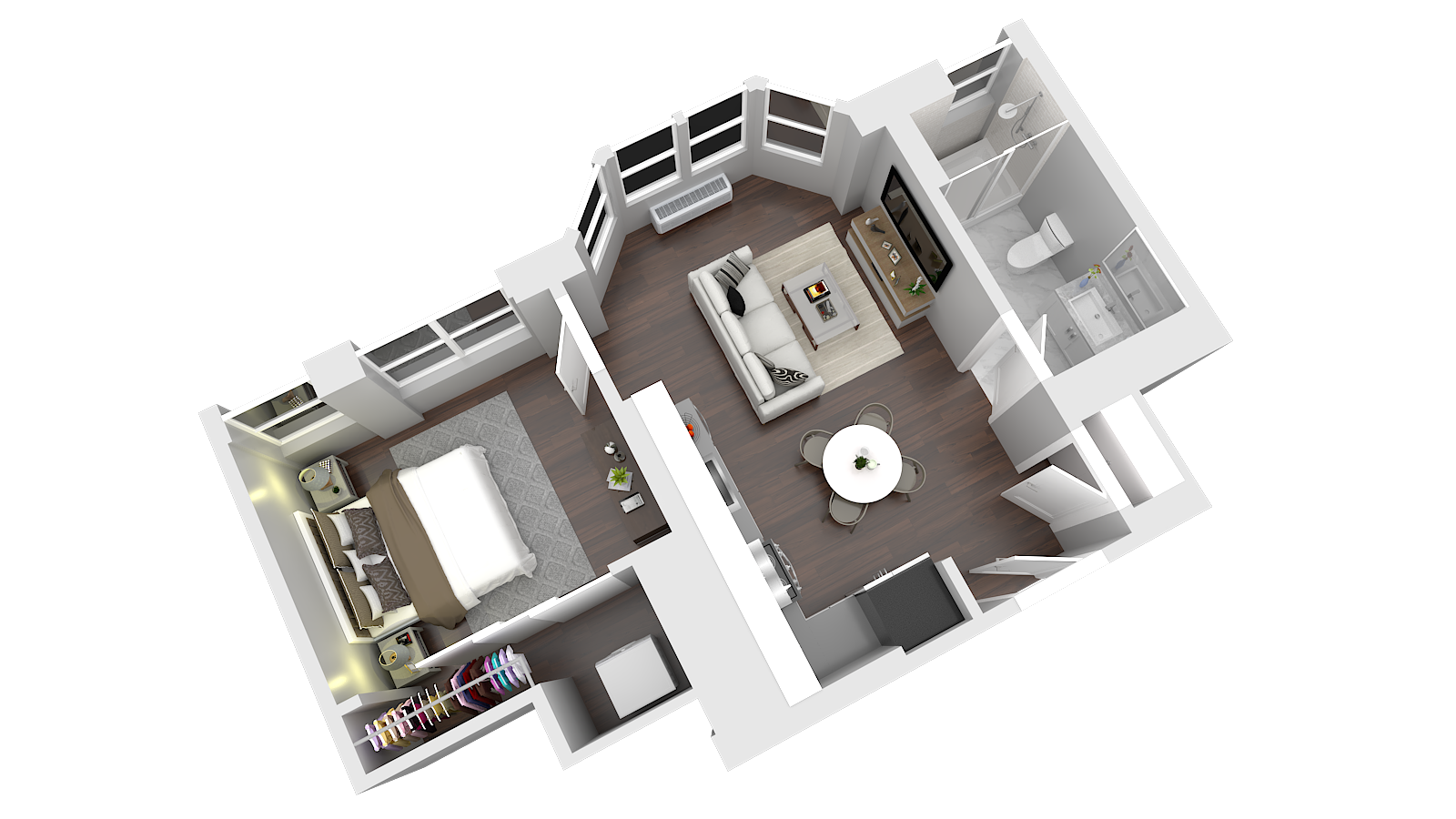
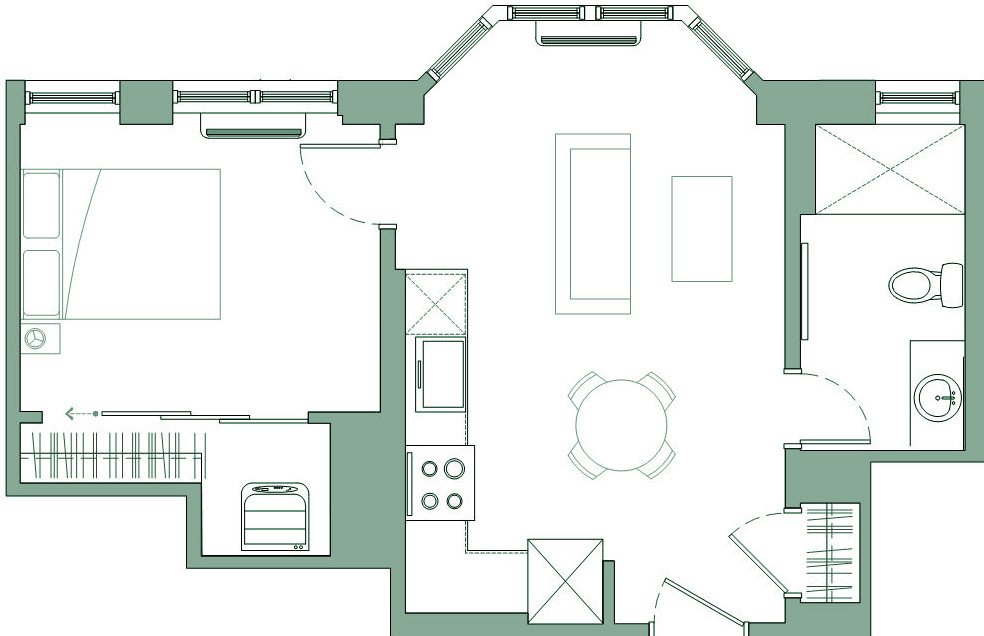
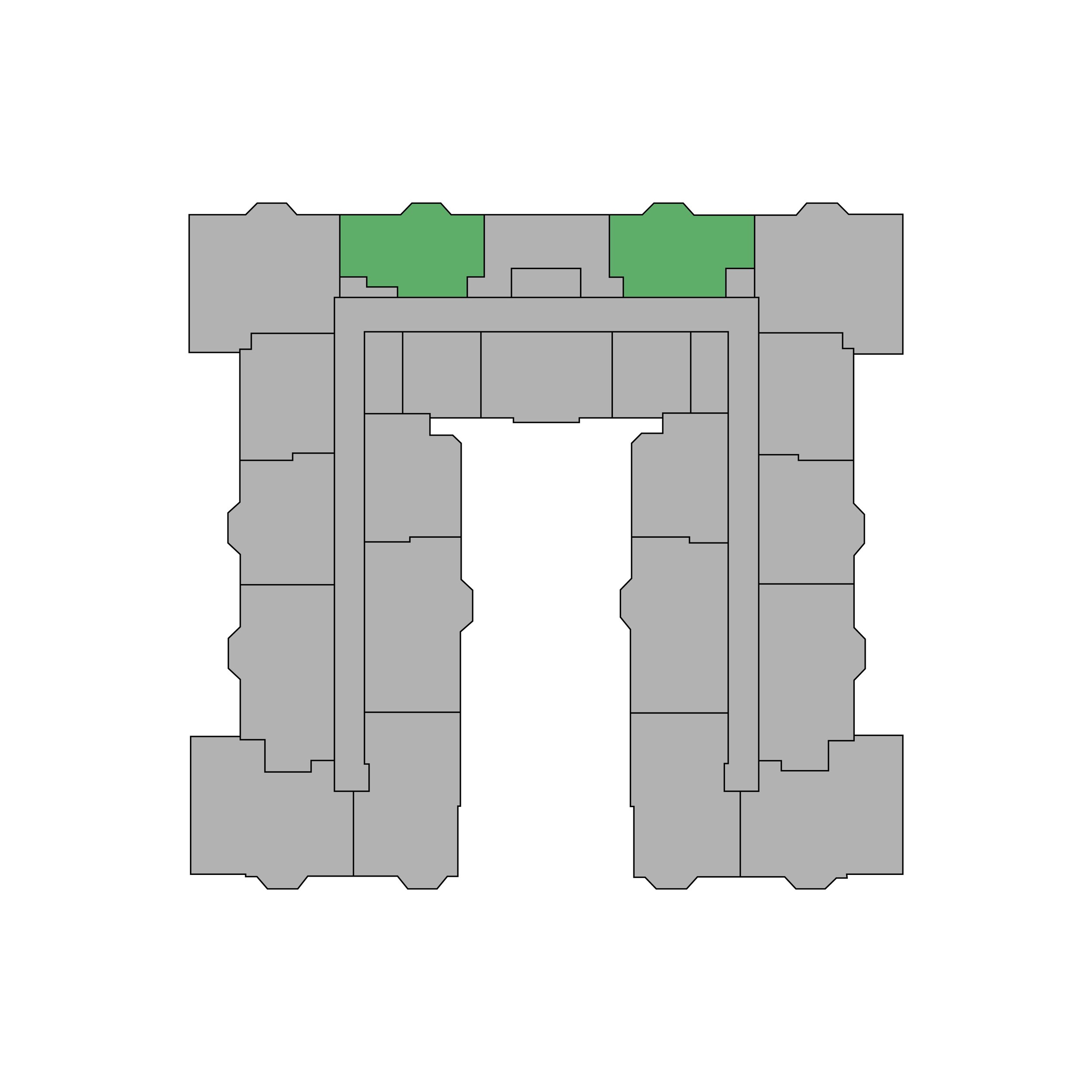
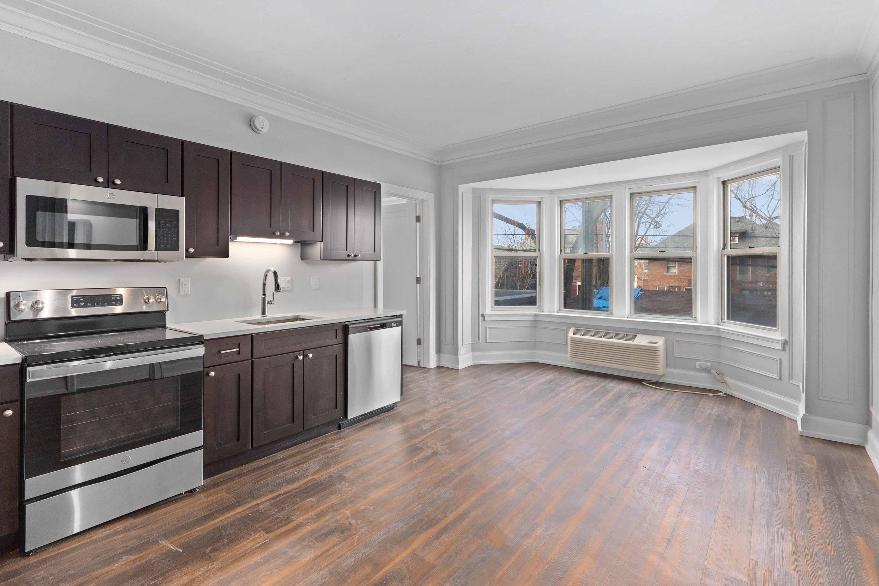
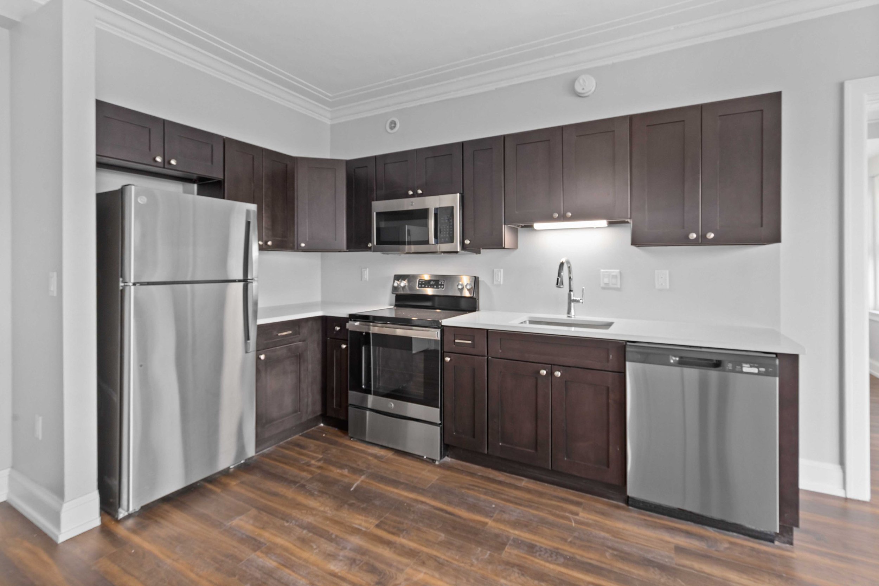
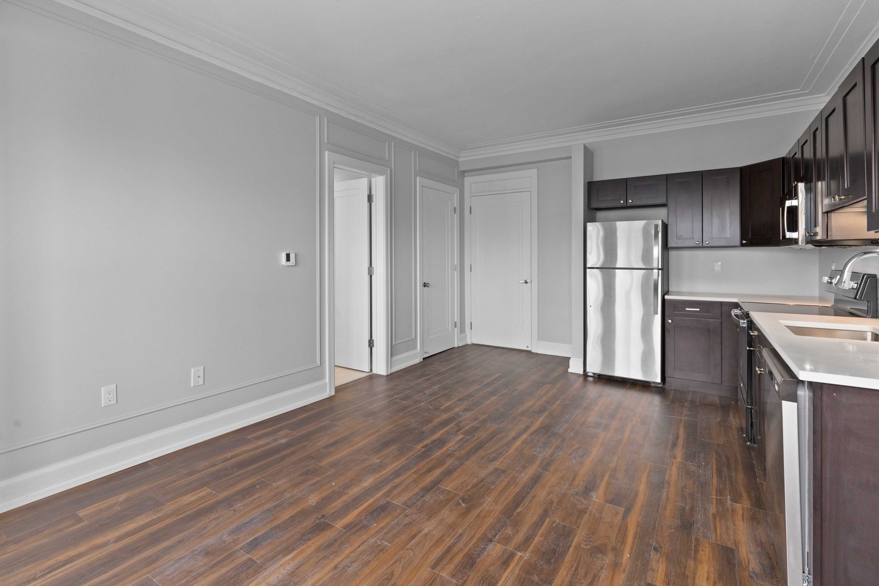
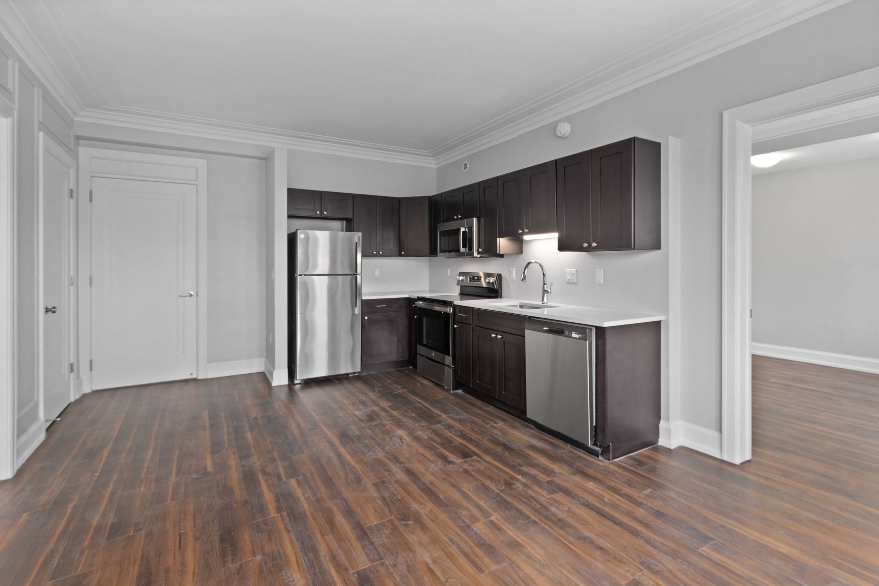
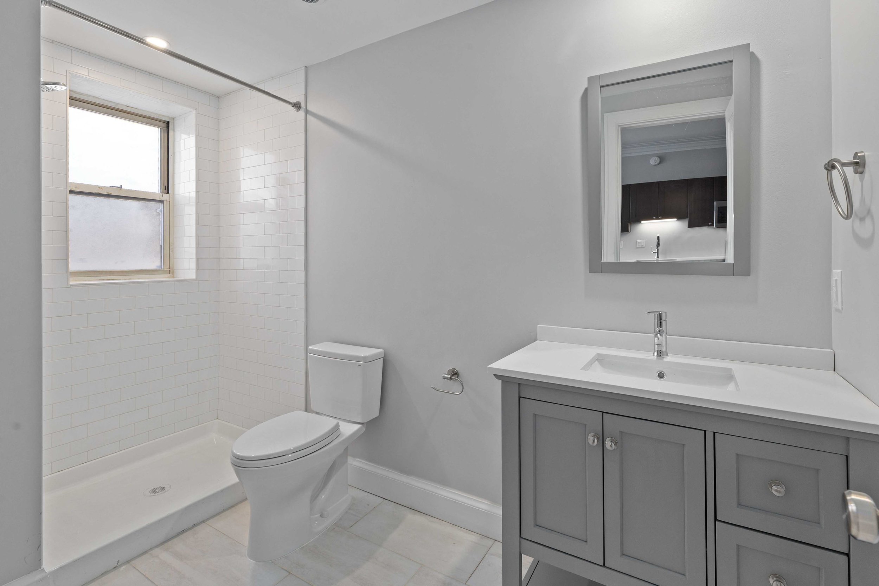
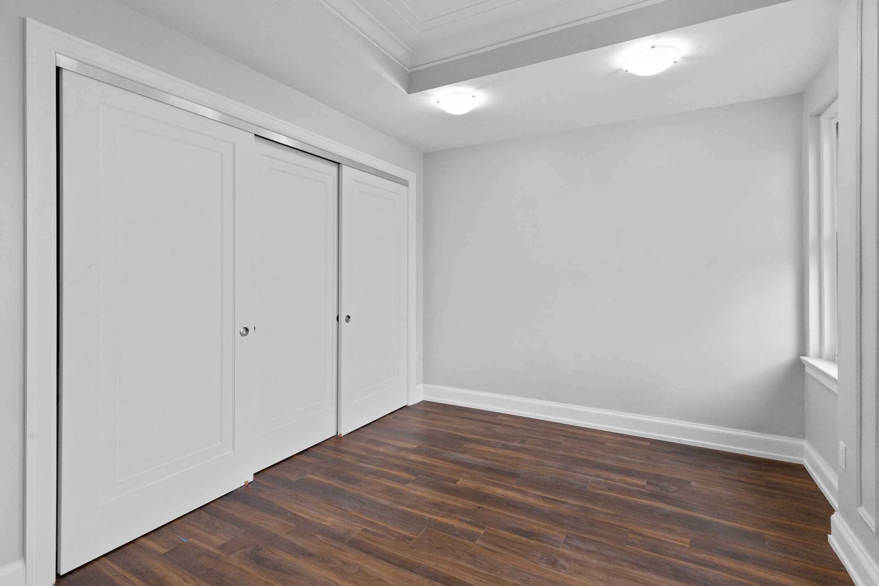
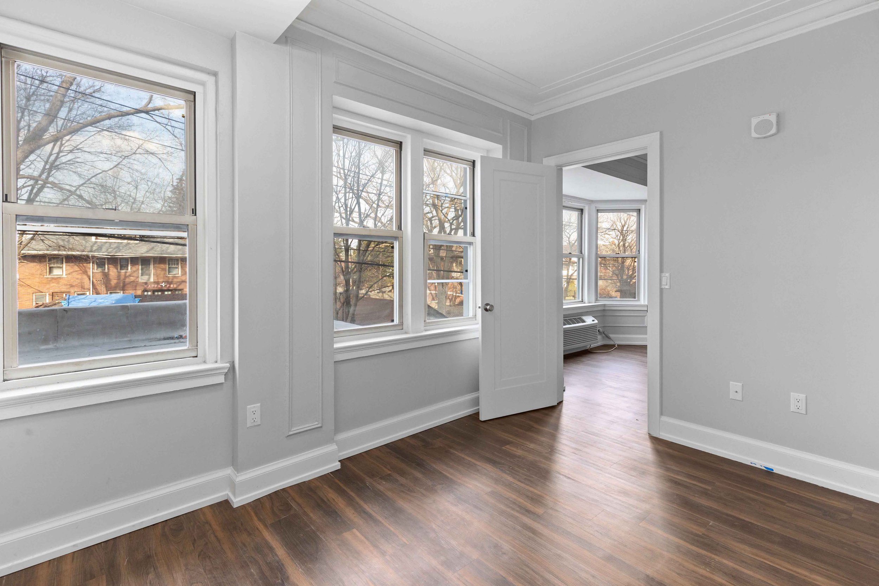
Adorable, classy, 1-bedroom apartment with large bay window and L-shaped kitchen makes for an easy furniture arrangement. Each room has windows, making the apartment cheerful and bright. The bedroom has a full-length closet and laundry tucked away at one end. There is sufficient space in the bedroom for a desk, dresser, and TV. Bathroom features full-height stone tile in the walk-in shower and all new plumbing fixtures, tile and lighting.
Small One-Bedroom with Island
Approx. 580 sq. ft. · Starting at $1,104/mo
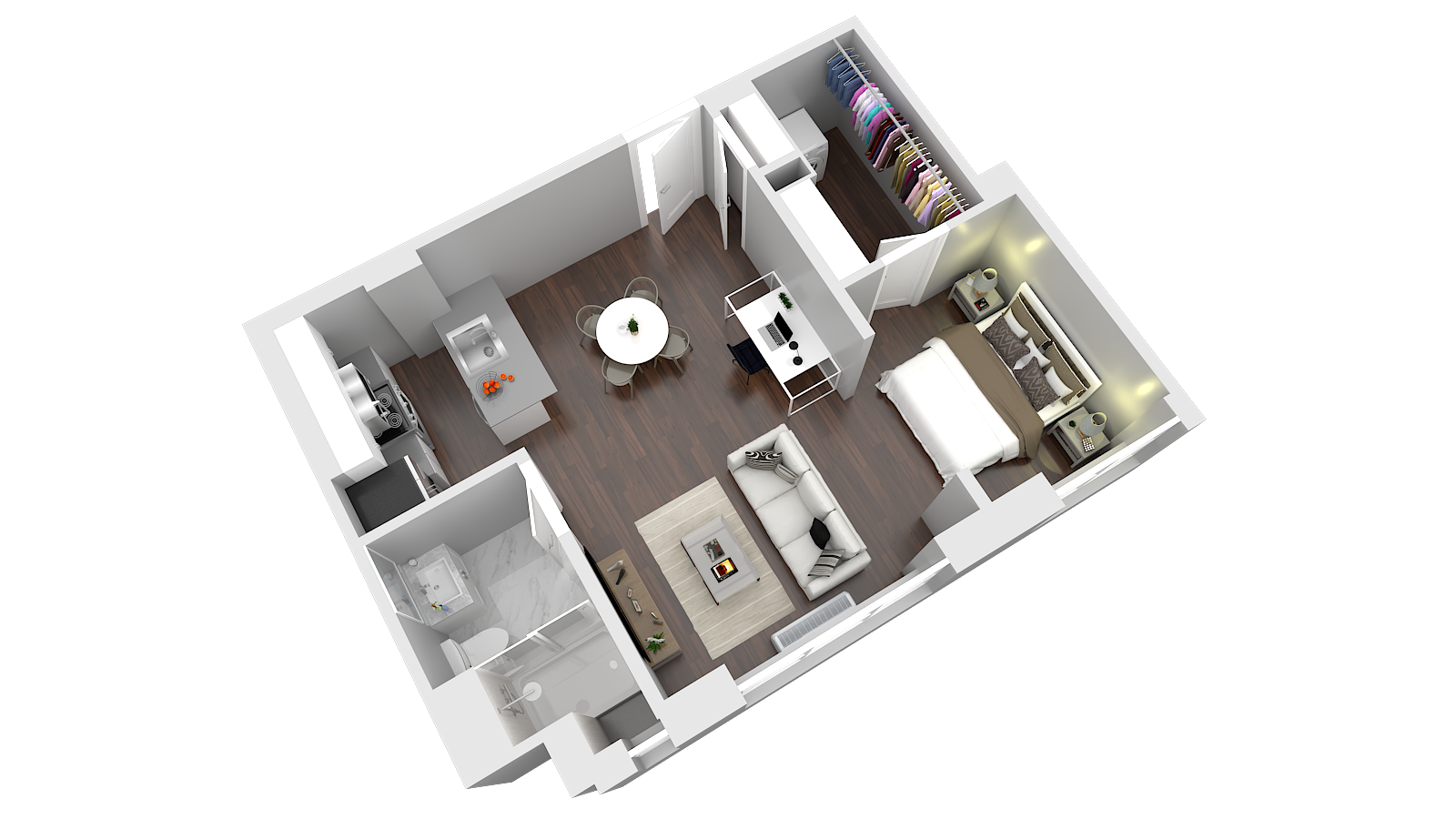
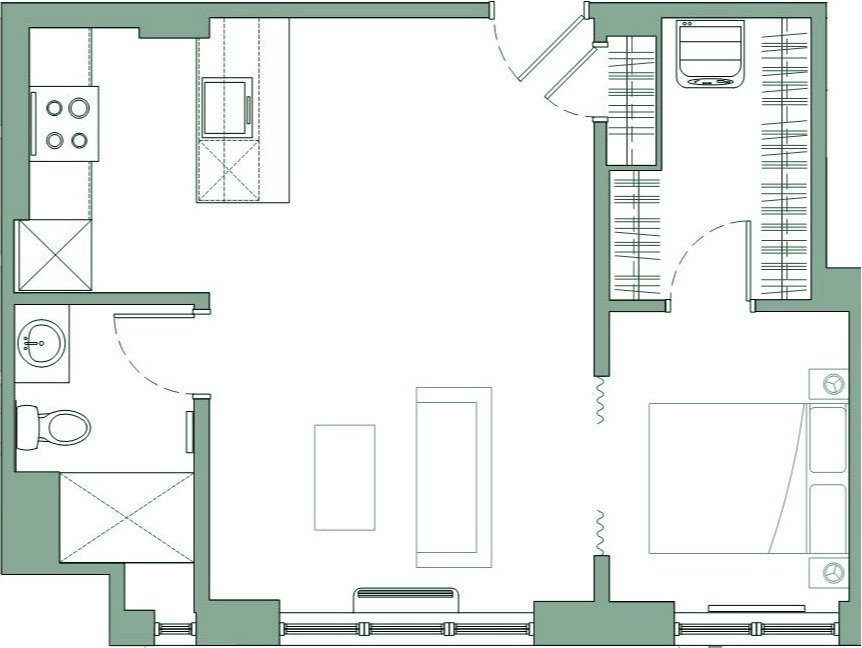
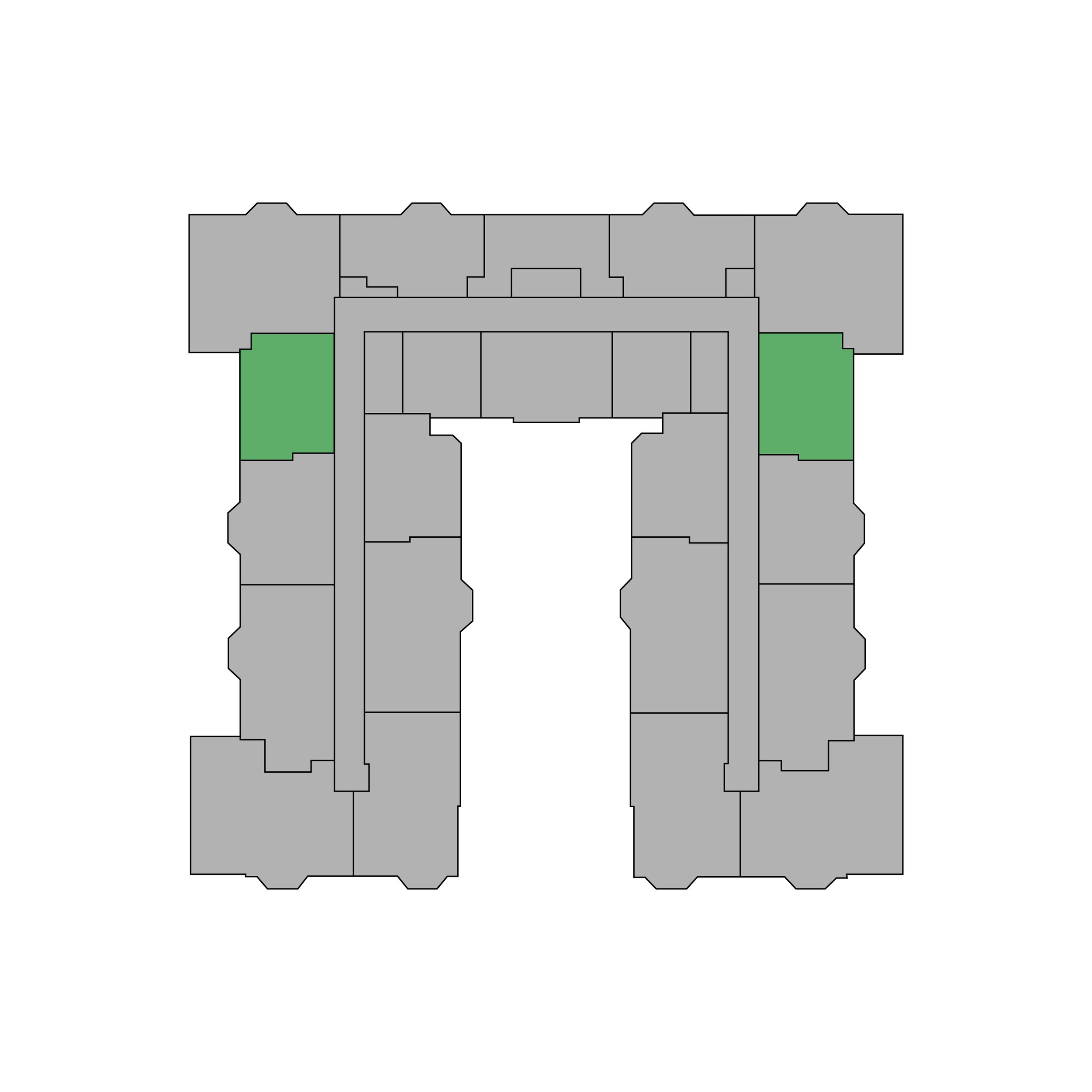
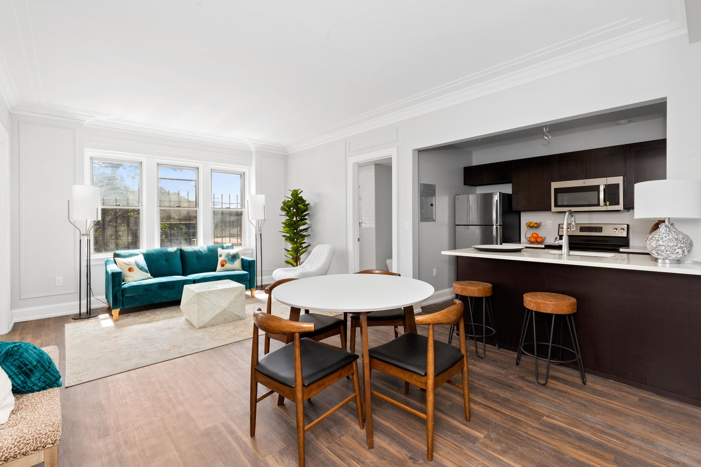
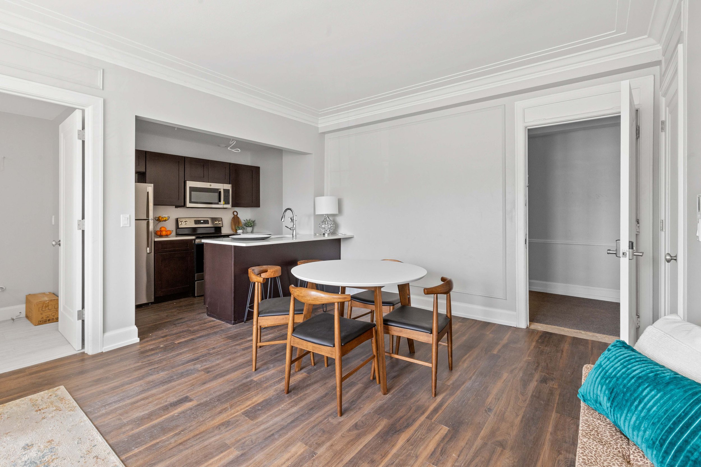
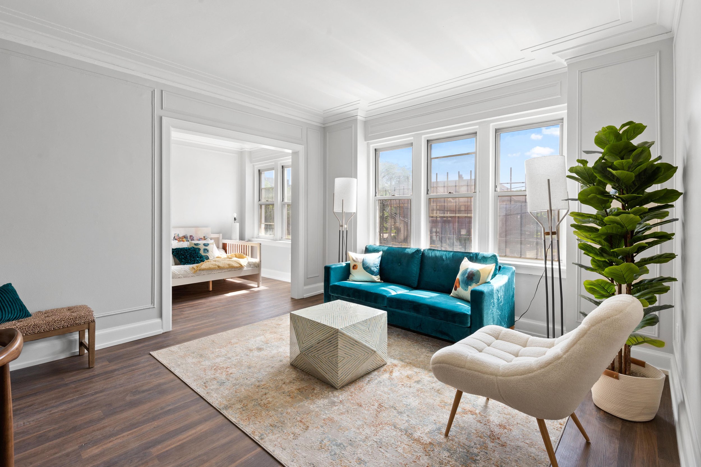
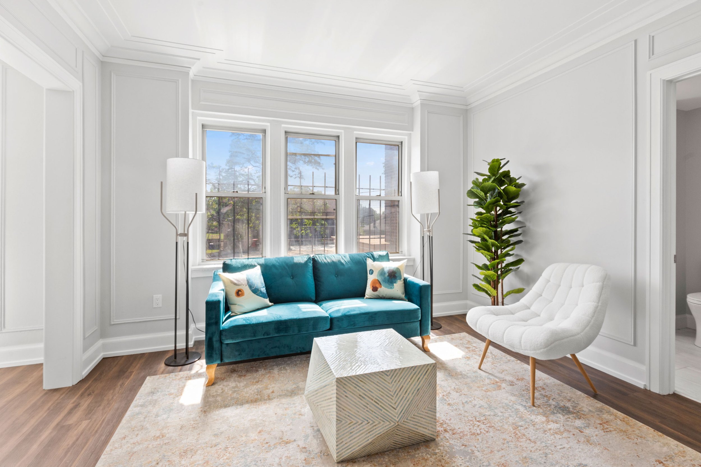
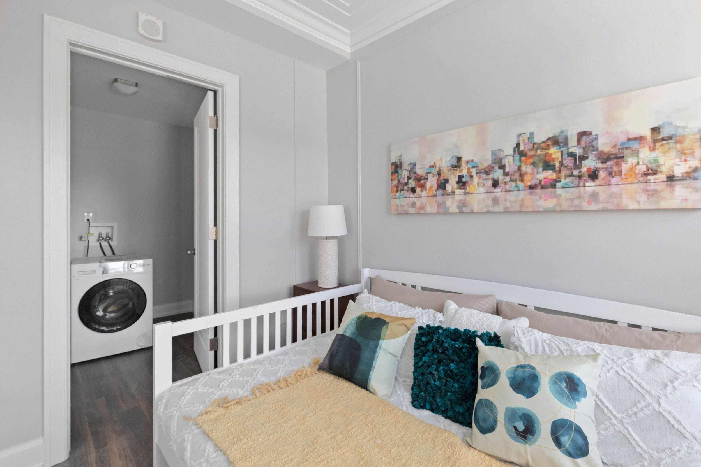
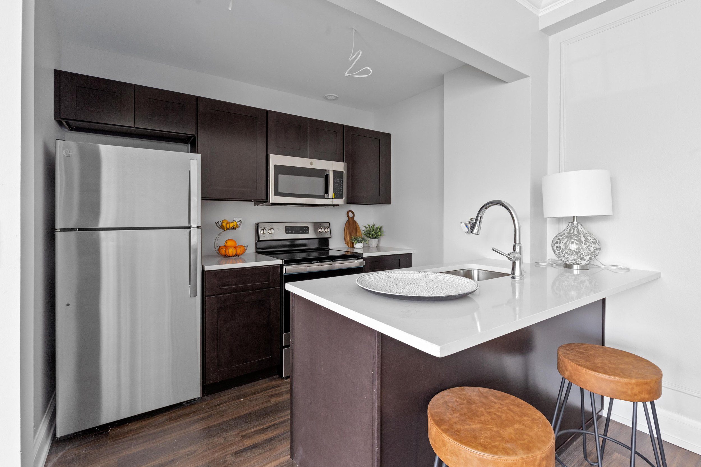
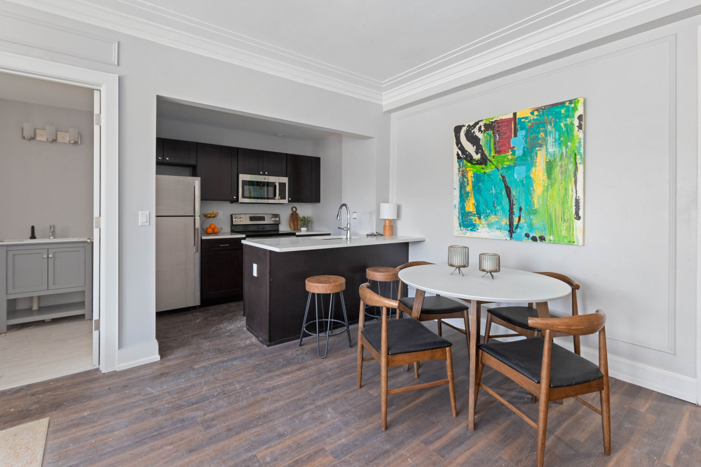
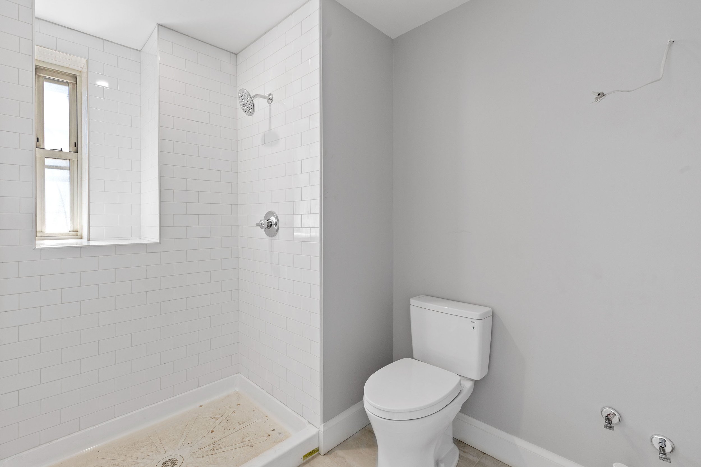
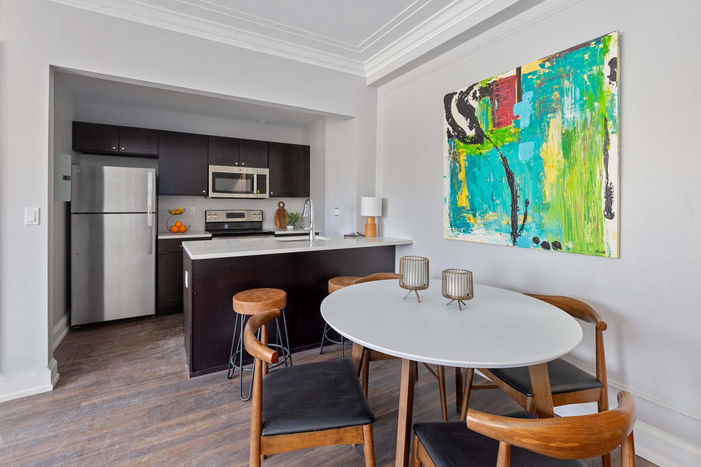
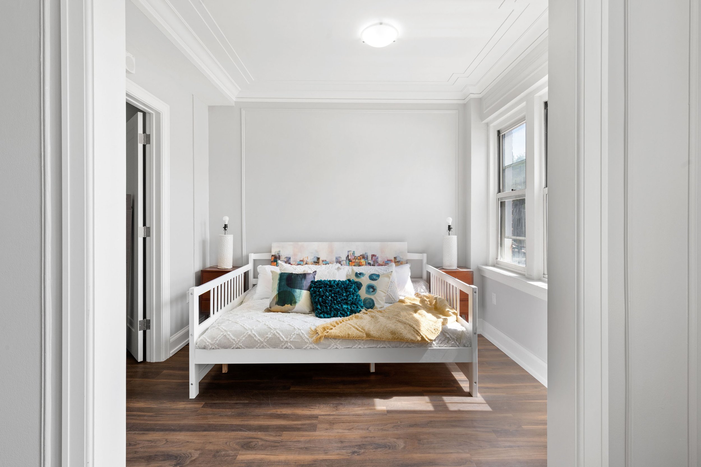
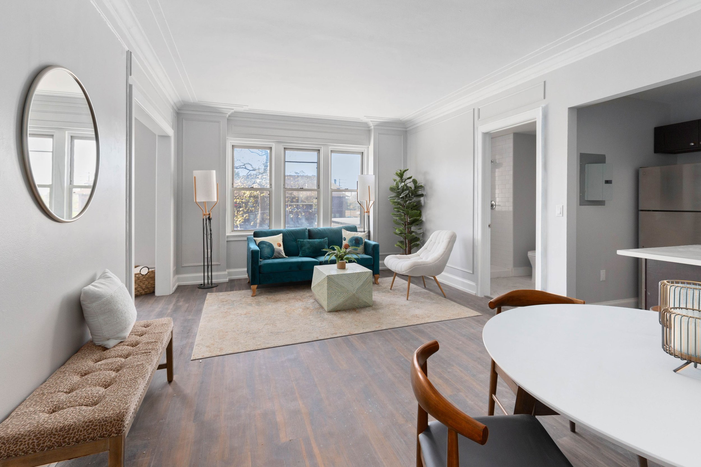
When you step into this sleek, modern 1-bedroom studio apartment, your view is immediately drawn to the large picture window in the living room. A wide kitchen island with overhanging quartz countertop makes for comfortable entertaining and casual dining. A queen bed and two side tables fit easily in the bedroom, which is made mostly private by its three walls. Add privacy with a stylish bookshelf or colorful curtain. There is a walk-in closet leading to the laundry area, which provides plenty of storage for the whole household. The living room is spacious enough to create separate areas for leisure, work, and dining. The bathroom is located off the living room, adding privacy to the bedroom area, and features full-height stone tile in the walk-in shower and all-new plumbing fixtures, tile and lighting.
One-Bedroom
Approx. 590 sq. ft. · Starting at $1,145/mo
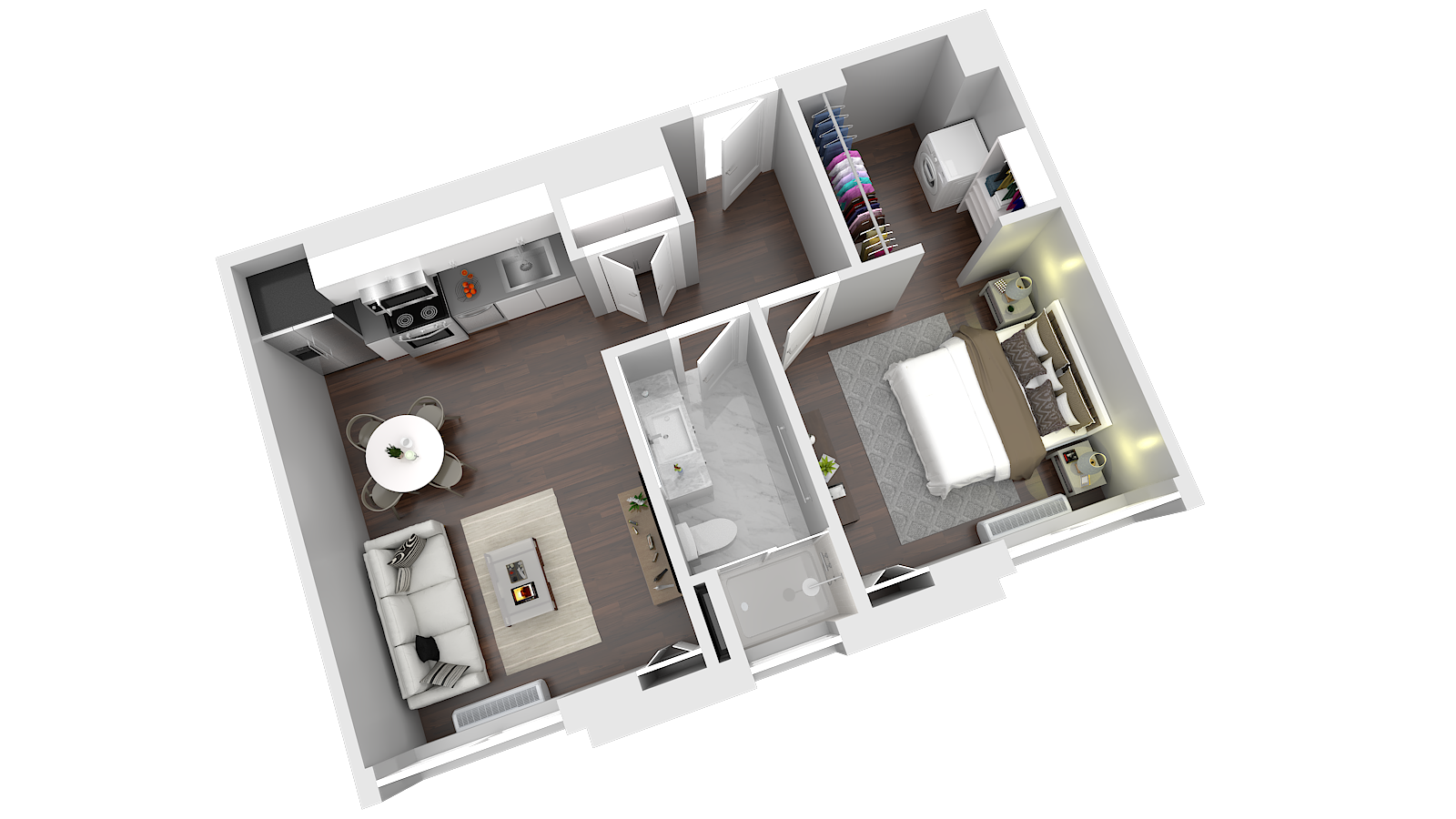
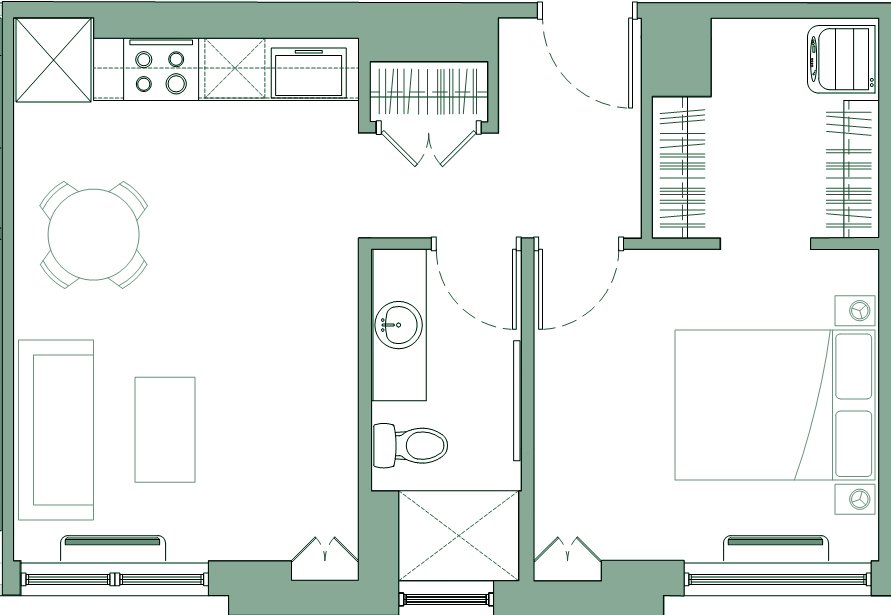
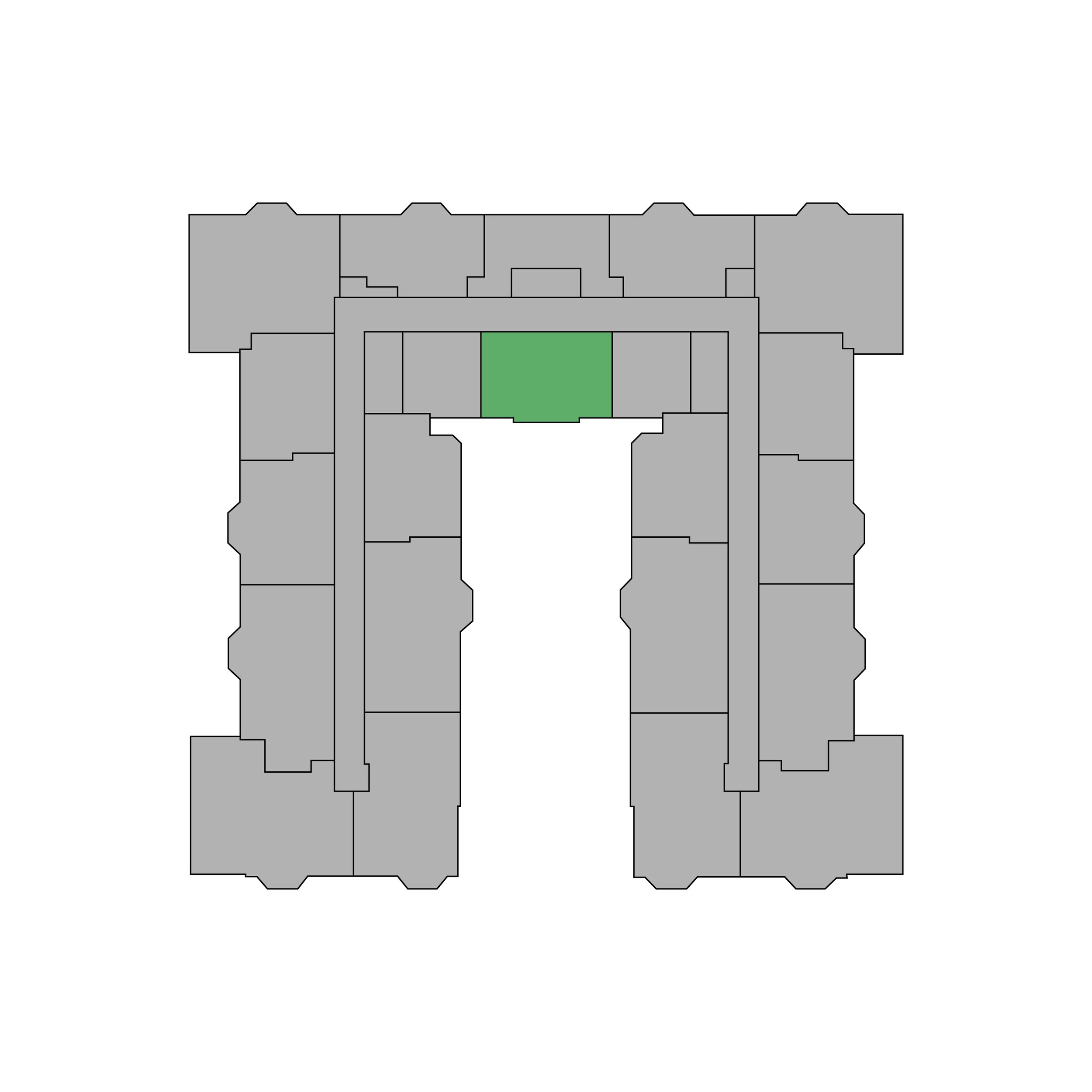
Walk right in to this lovely 1-bedroom, 1-bath apartment and discover the cozy great room, which features a large picture window. The sleek new cabinets in the galley-style kitchen are a modern focal point to the room. This unit features an especially large bathroom and spacious walk-in closet. There is a window in each room, yet plenty of wall space for your furniture arrangements, TV, and art. Every square inch is optimized as useable space with none of it wasted on hallways. The bathroom is pristine and fresh, with full-height stone tile in the walk-in shower and new plumbing fixtures, tile, and lighting.
One-Bedroom with Island
Approx. 620 sq. ft. · Starting at $1,180/mo
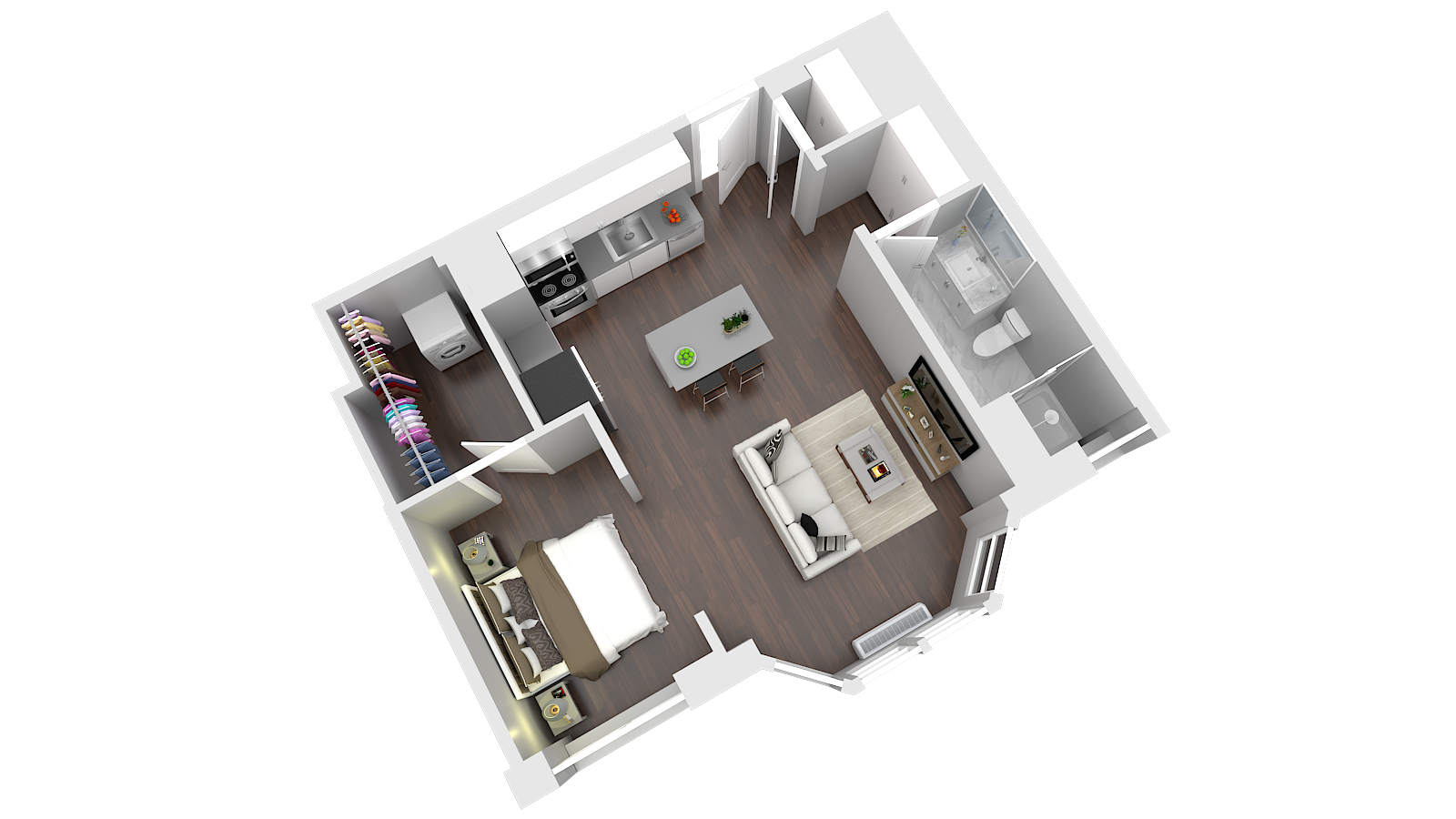
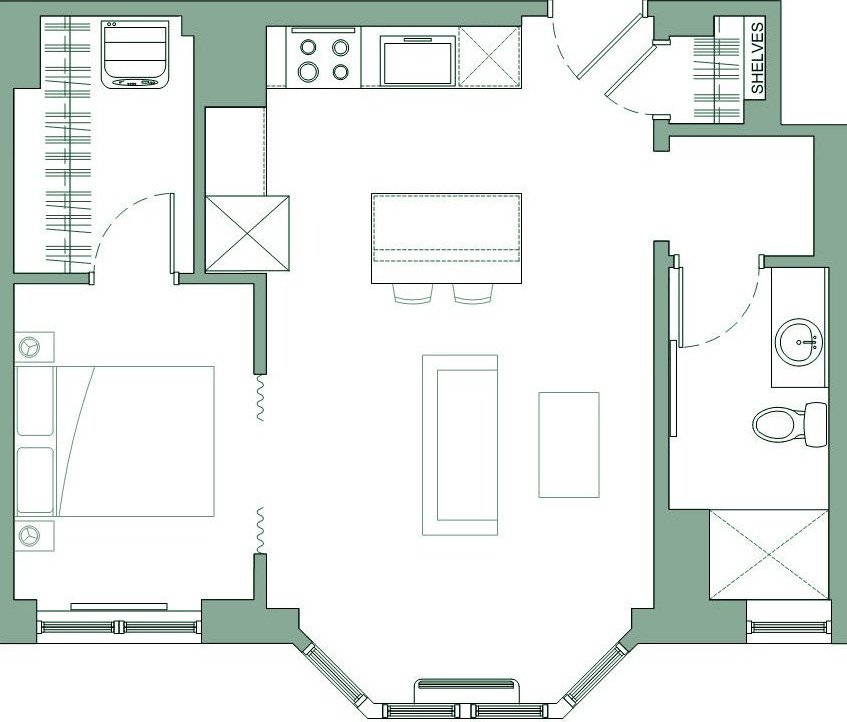
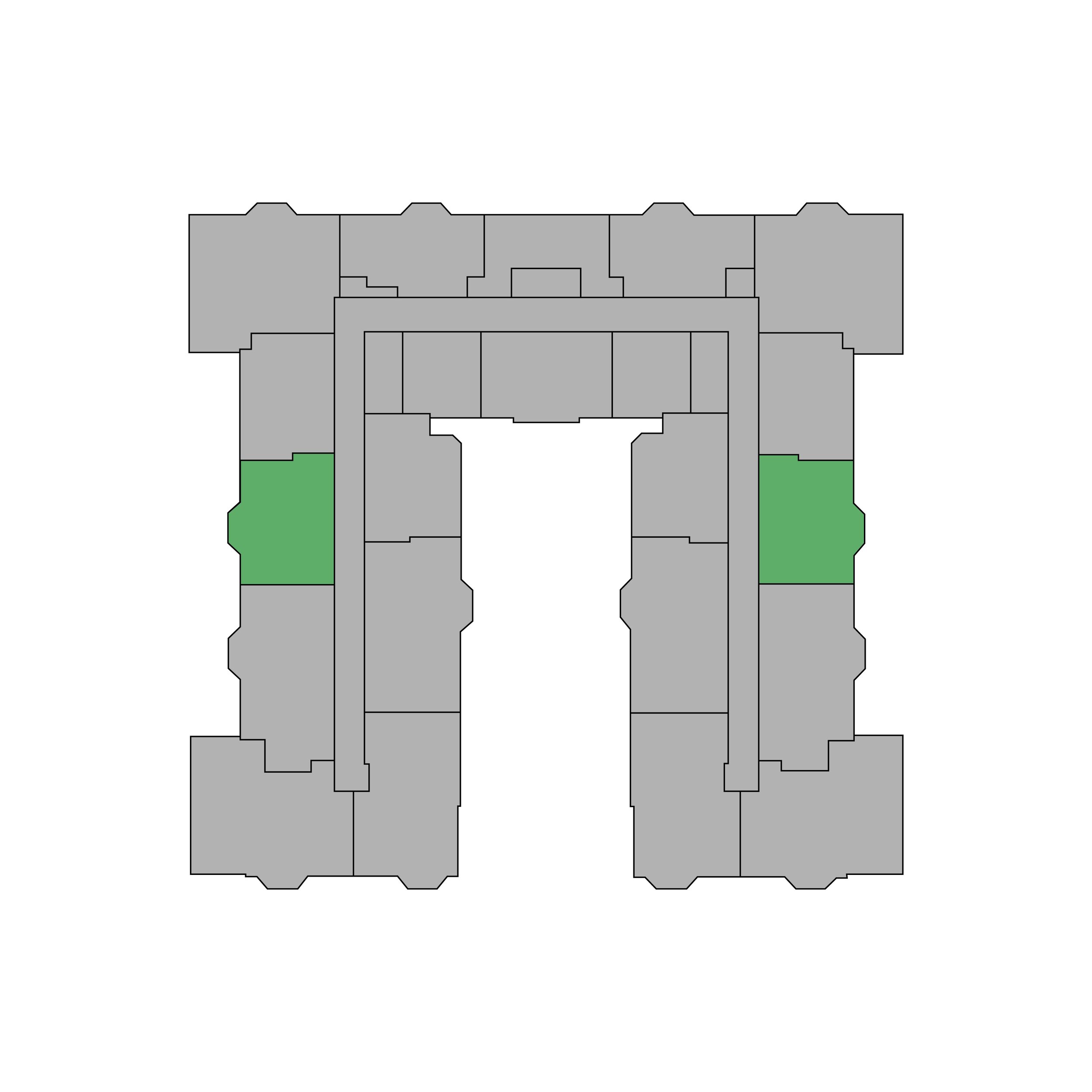
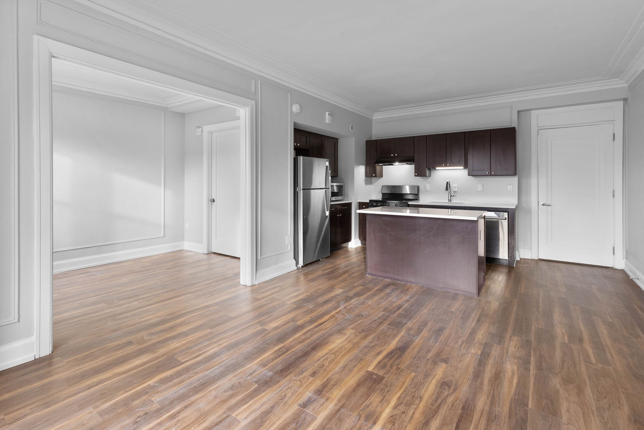
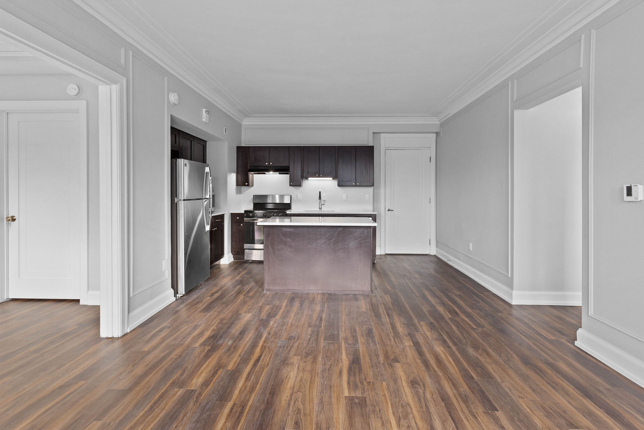
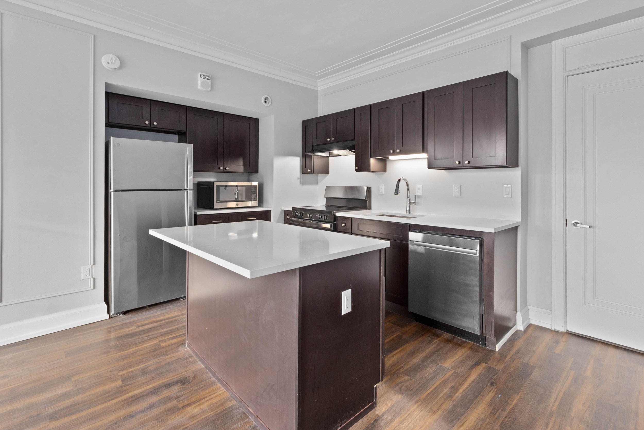
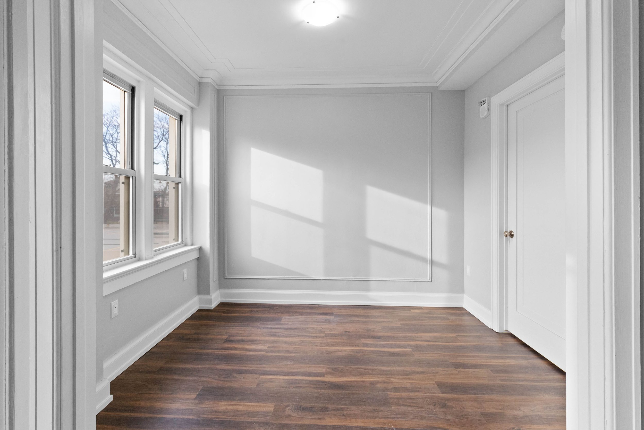
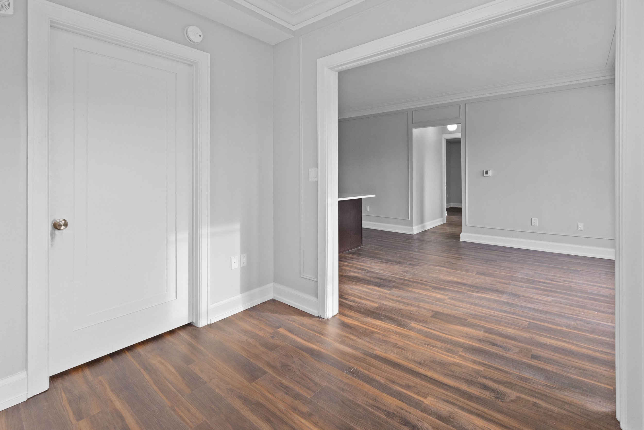
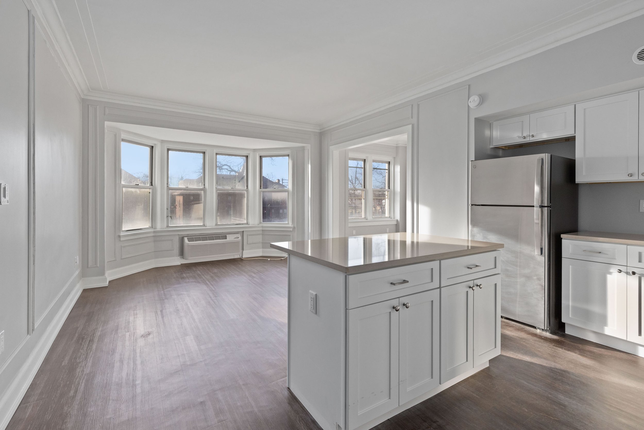
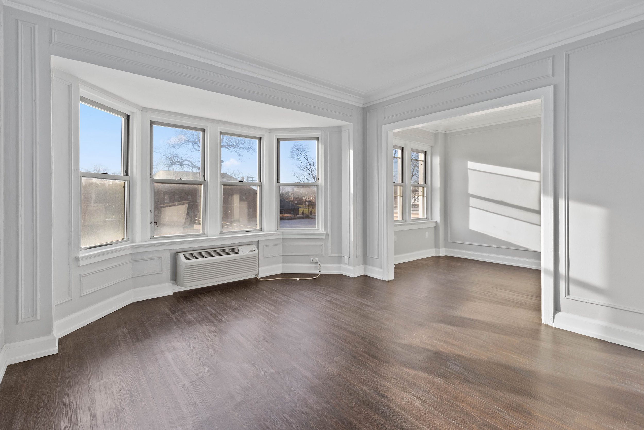
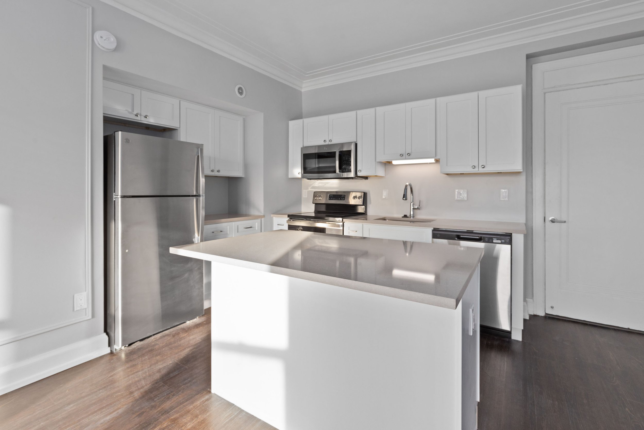
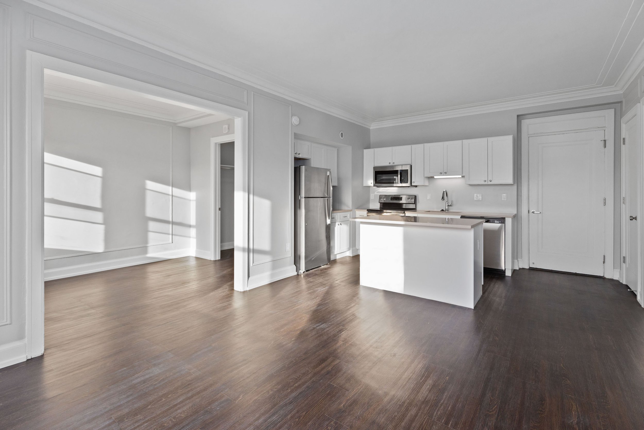
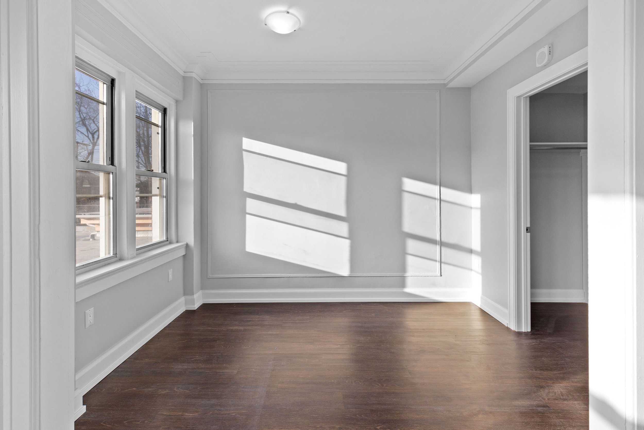
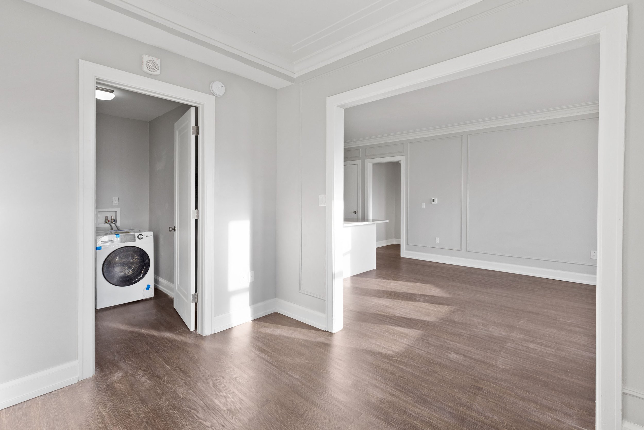
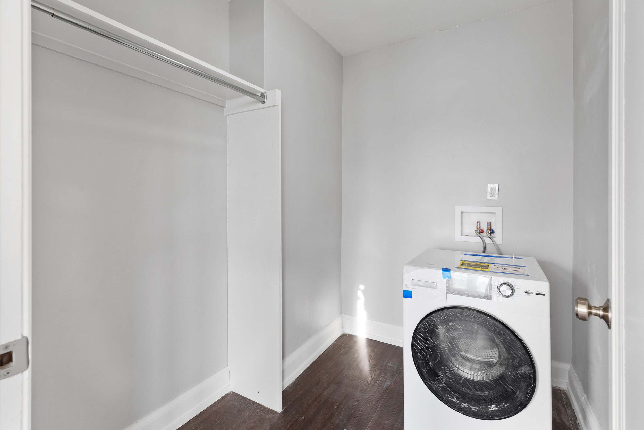
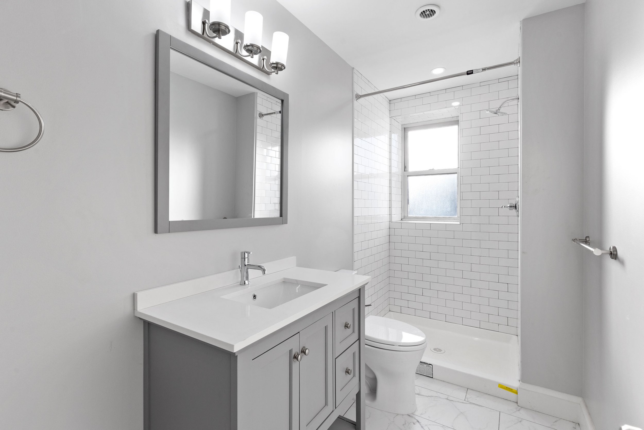
With a large picture window and an intelligent, petite open floor plan, this apartment is a studio that thinks it’s a 1-bedroom. The sleeping area is tucked away in a room with three walls. It can easily be screened off or left open to view from the great room. The bathroom is pristine and fresh, with full-height stone tile in the walk-in shower and new plumbing fixtures, tile, and lighting. The great room is sizable enough for living and dining room furniture and features a quartz-clad kitchen island for a built-in dining/entertaining/office area.
Corner One-Bedroom with Breakfast Bar
Approx. 850 sq. ft. · Starting at $1,493/mo
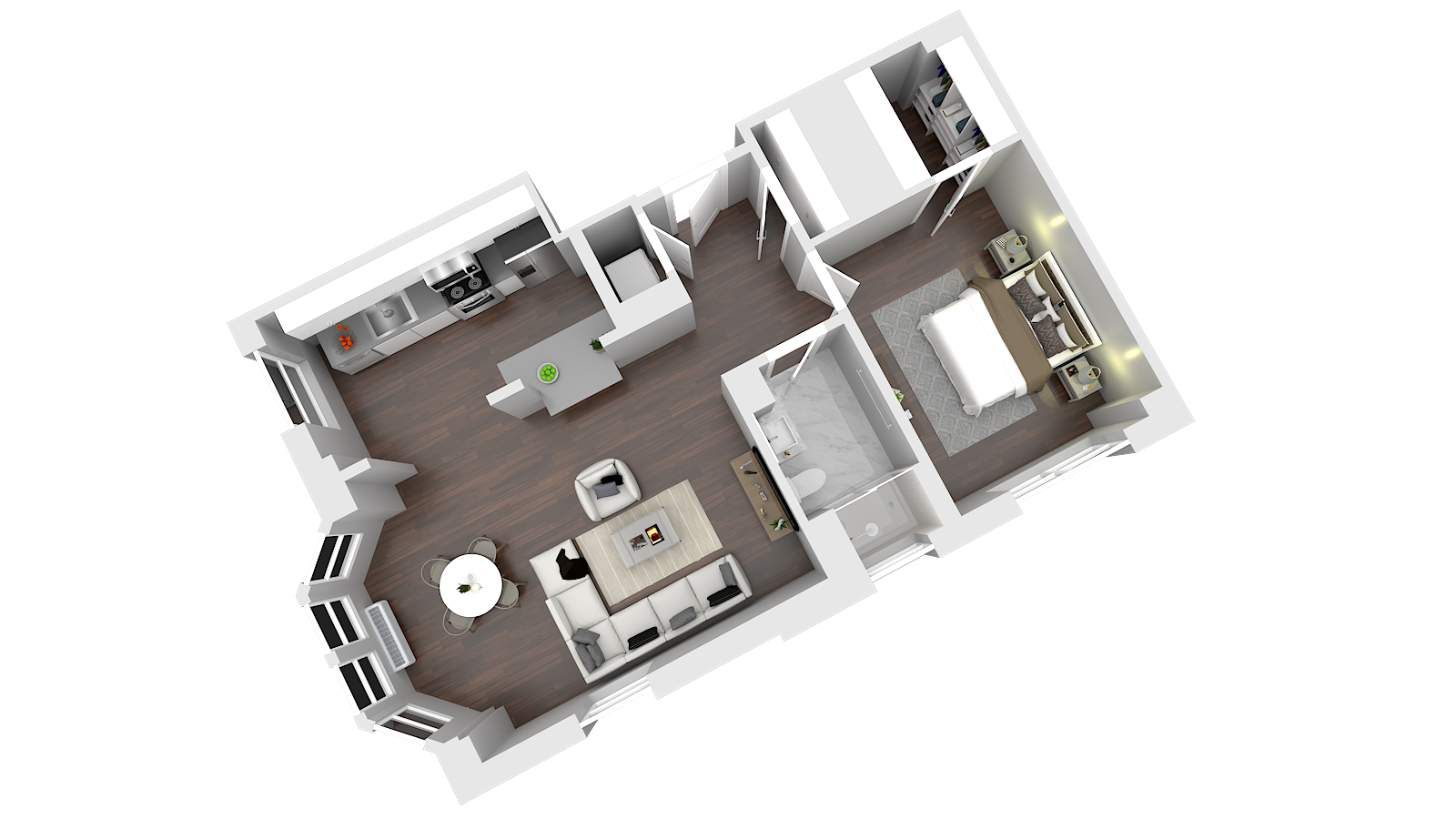
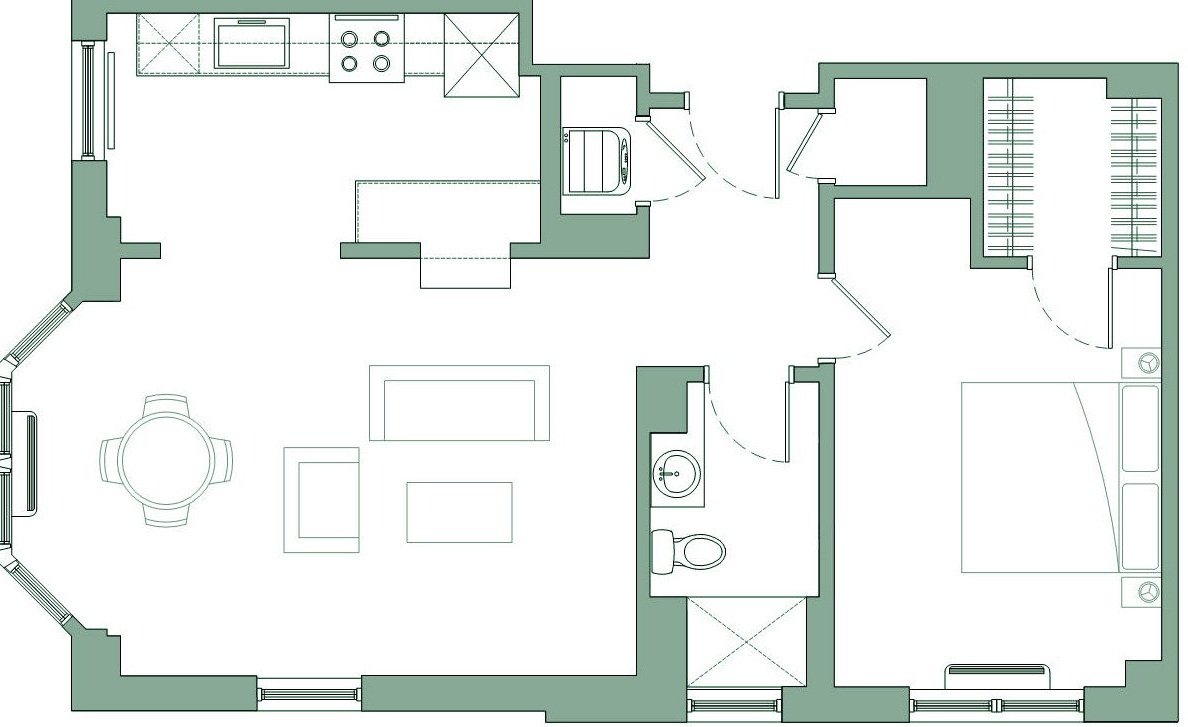
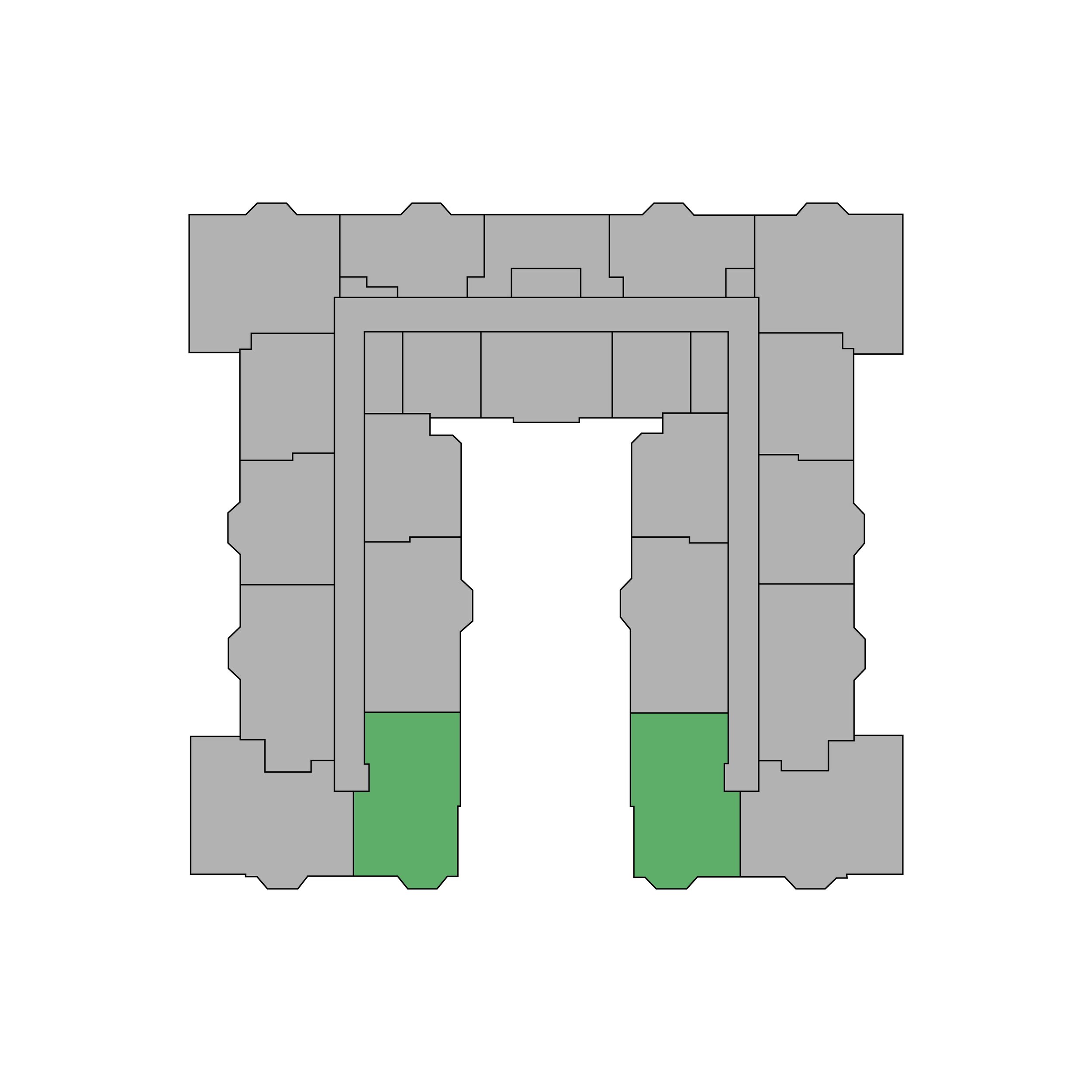
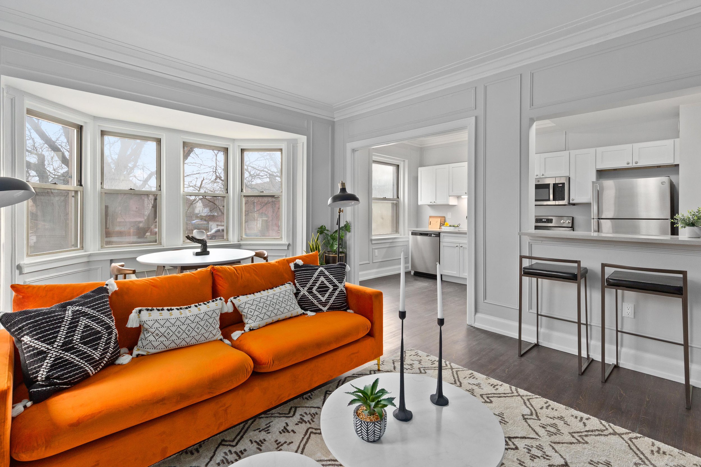
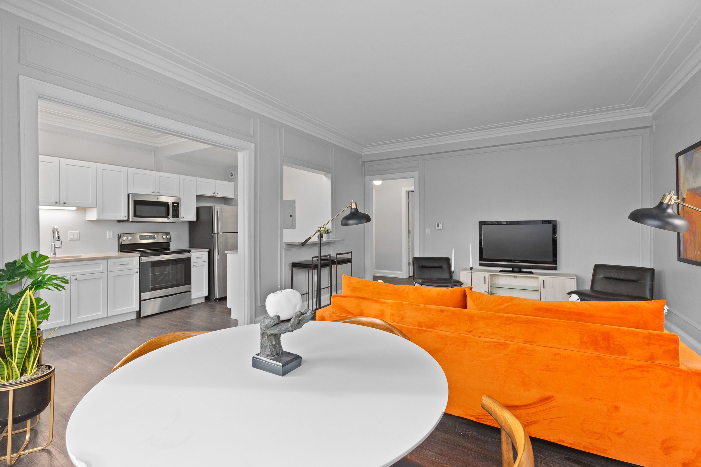
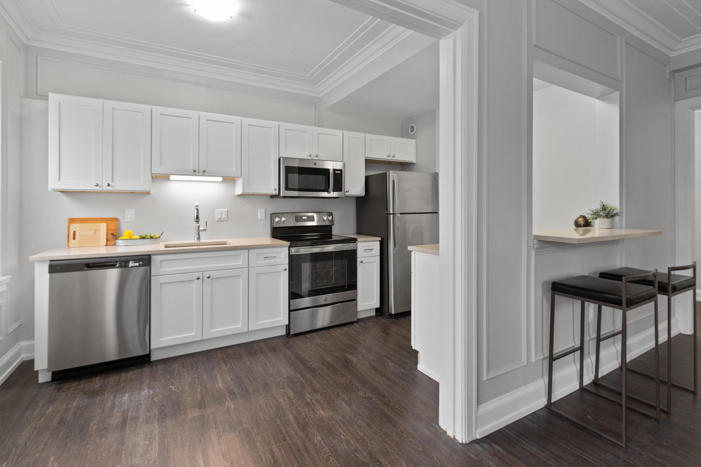
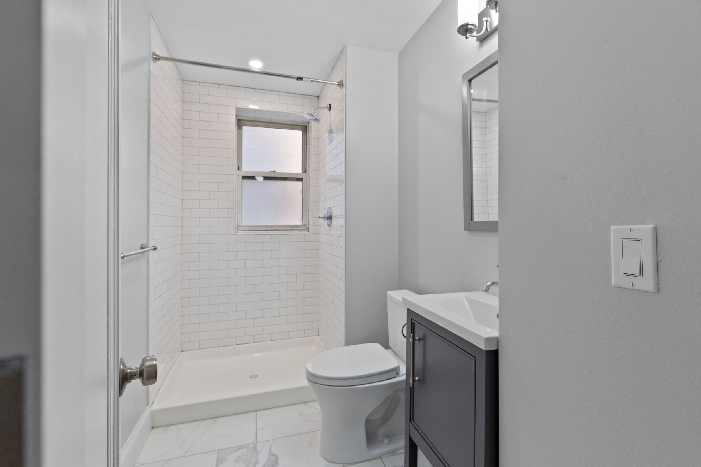
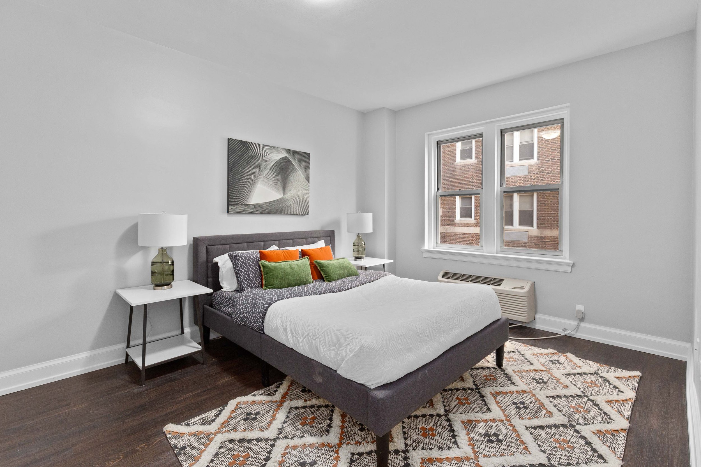
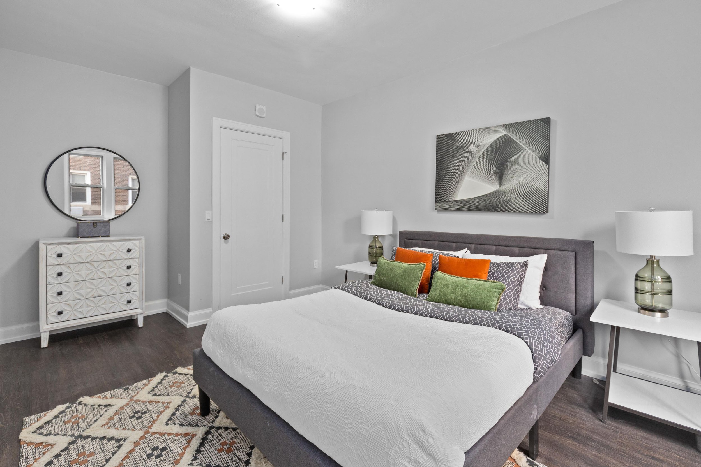
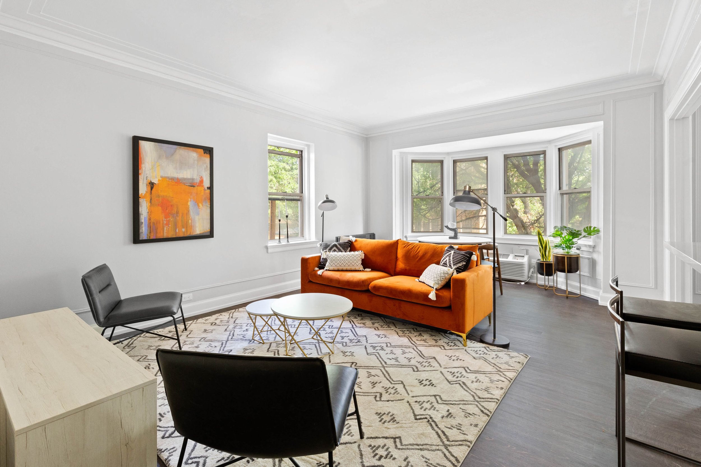
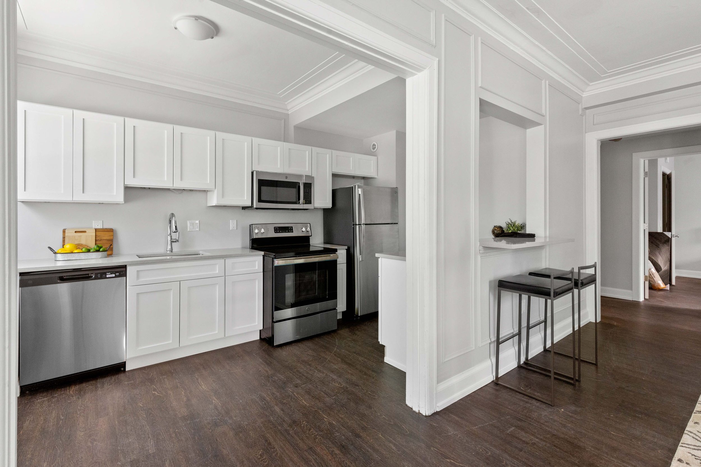
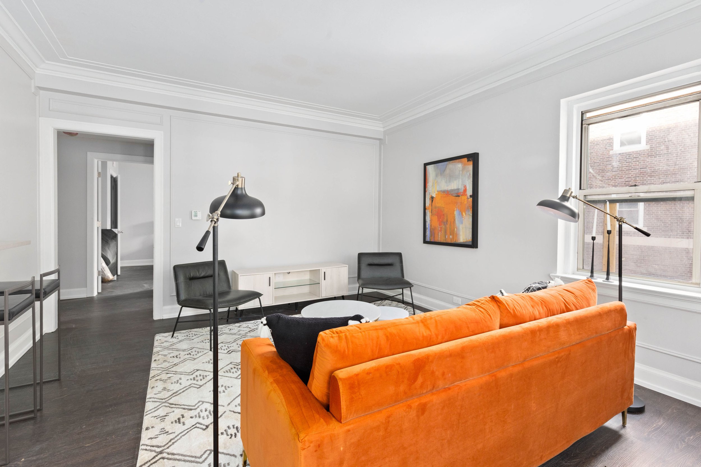
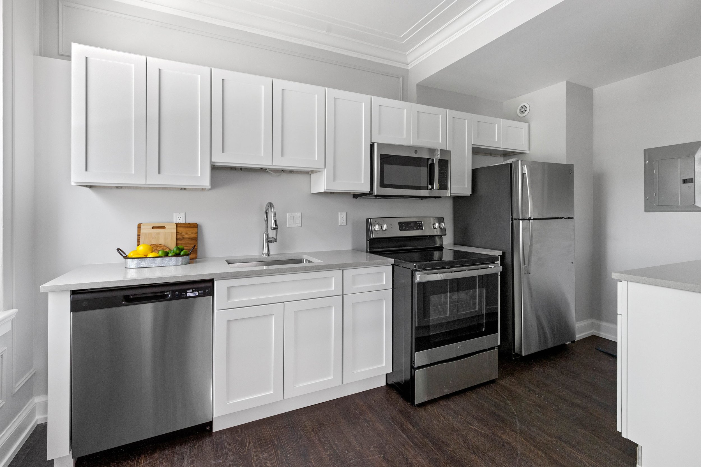
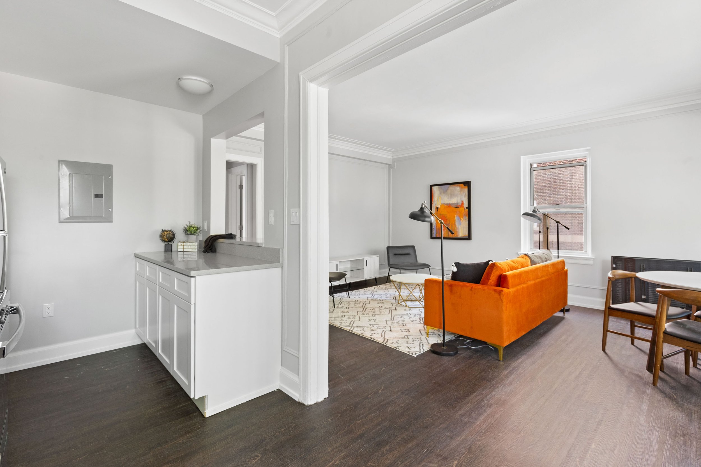
This is a 1-bedroom corner unit, with southern and courtyard views. A large bay window in the living room provides a pleasant, sunny environment. The floor-plan is open and modern, with a hint of separation between the living and dining rooms to help keep everything within sight tidy. There’s space for larger furniture, and enough wall space to place your TVs, desks, art, etc., to give the place your own unique personality. The breakfast bar is perfect for entertaining or working (pull up a laptop!). The bedroom is spacious and offers a walk-in closet big enough to hold your entire wardrobe. The bathroom is fresh, bright, and stylish with a stand-up shower and all-new tile, plumbing fixtures, and lighting.
Large One-Bedroom with Den
Approx. 875 sq. ft. · Starting at $1,535/mo
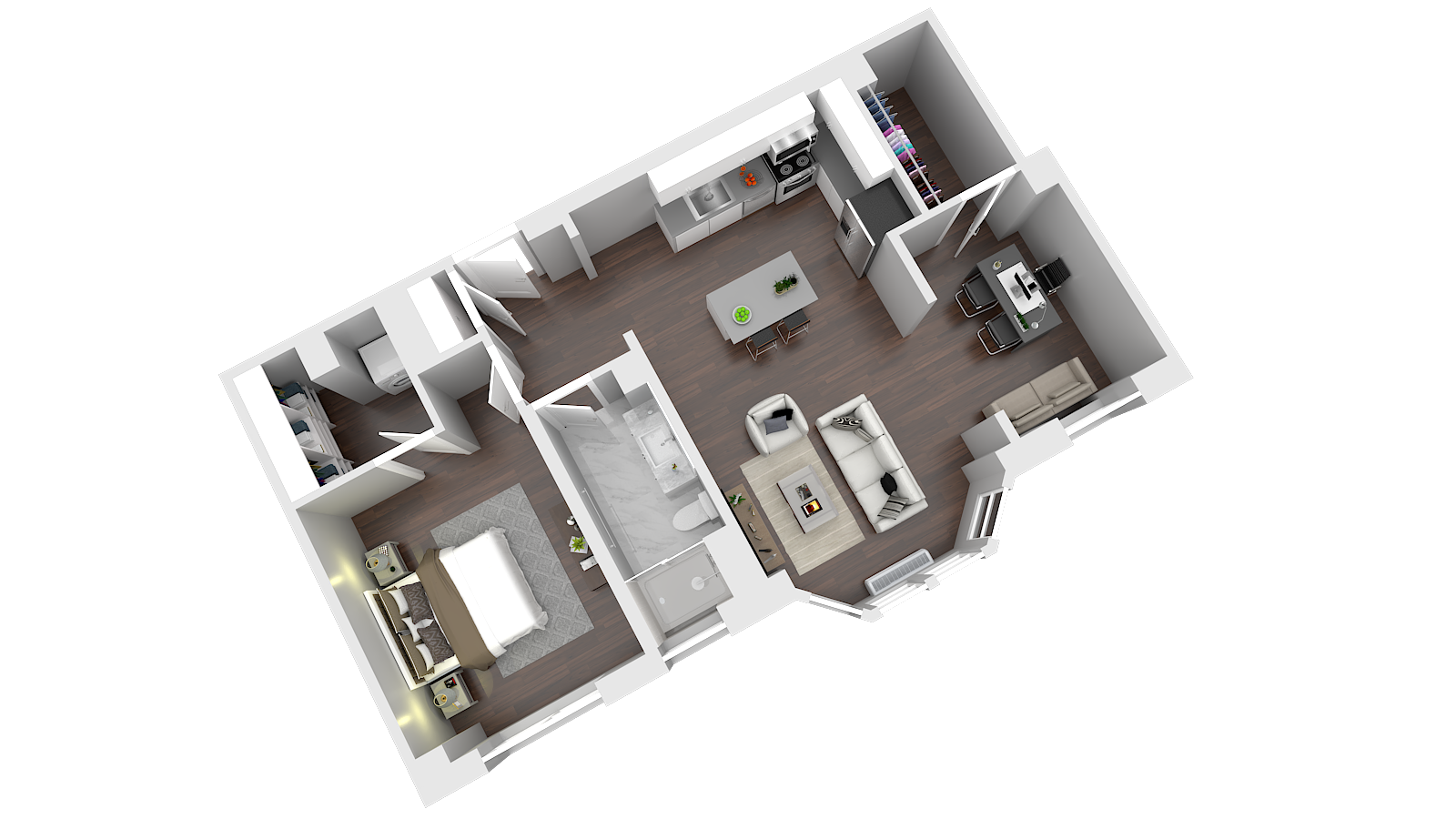
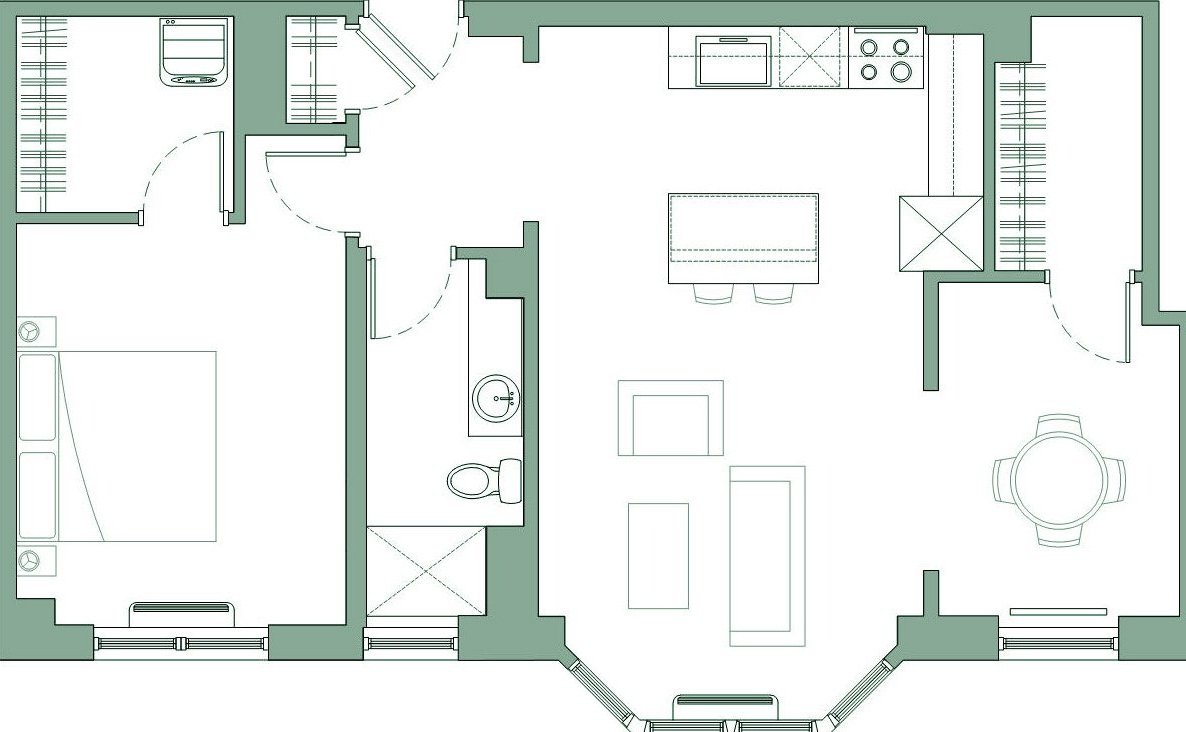
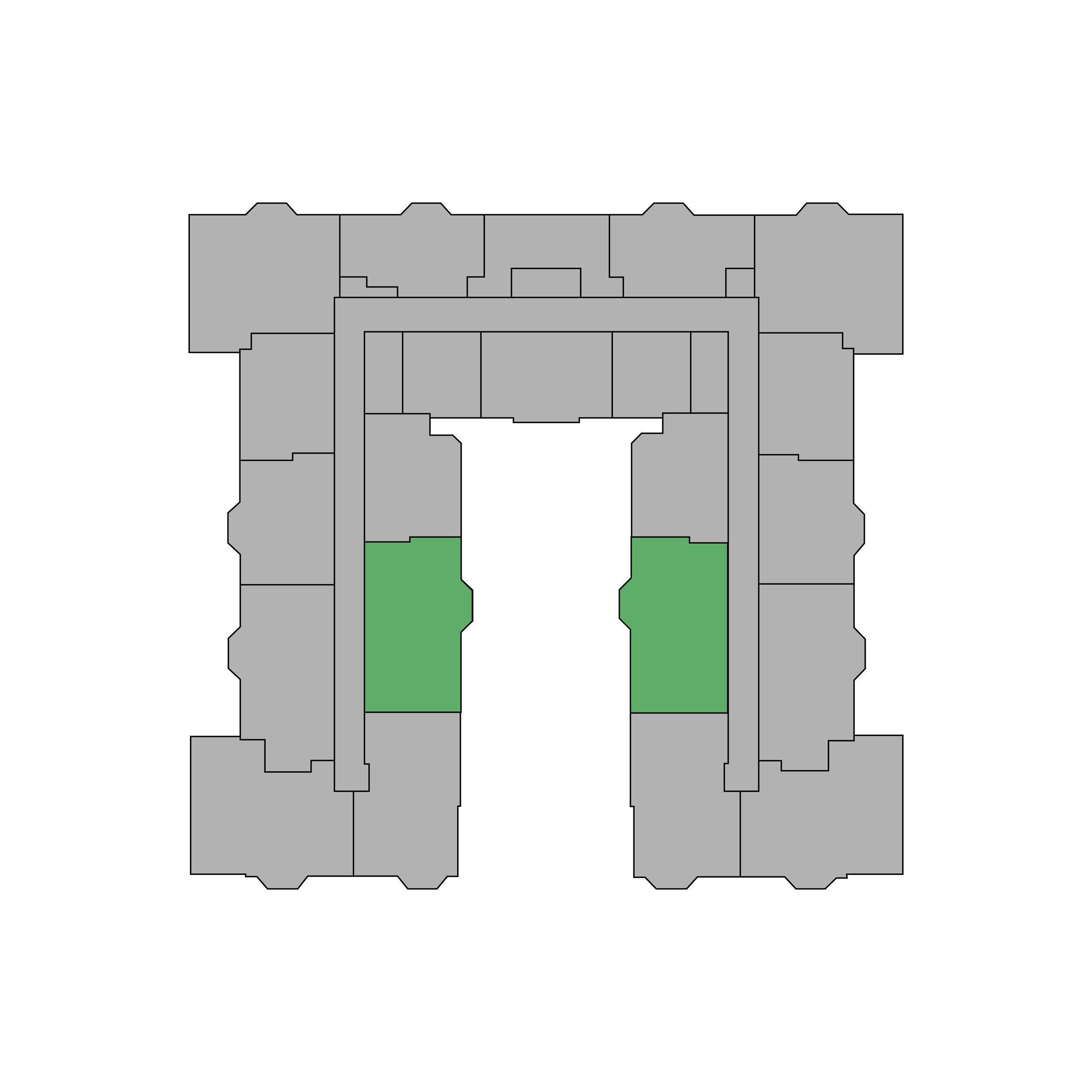
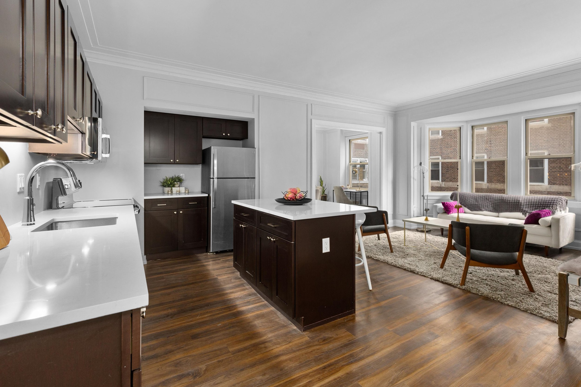
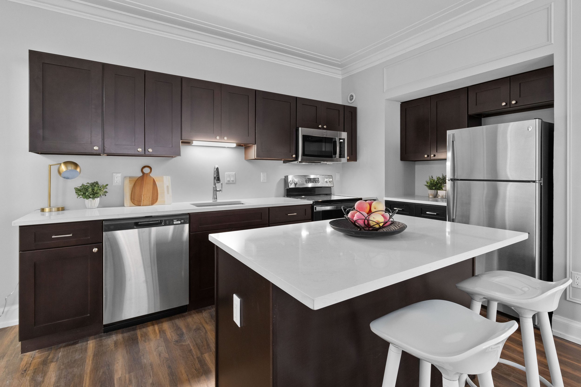
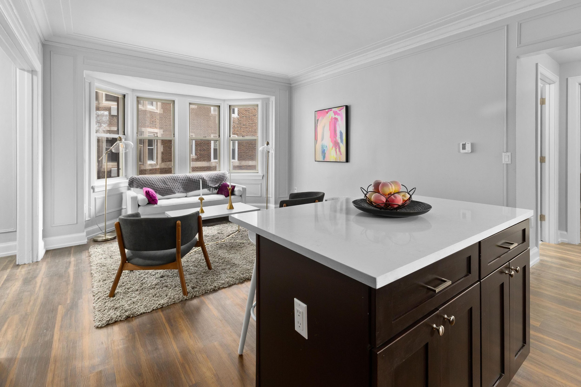
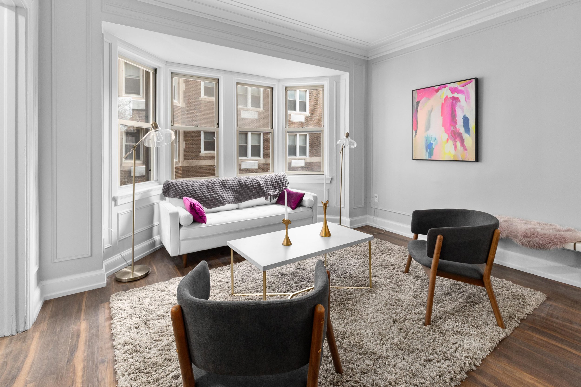
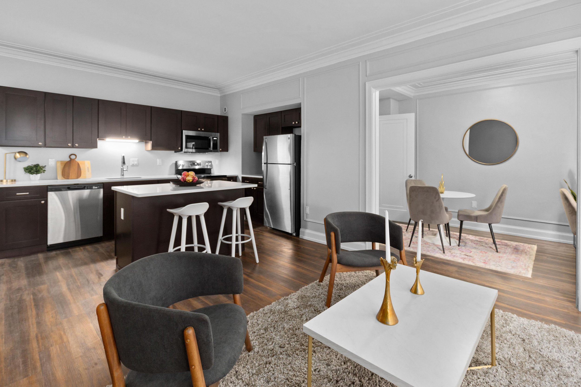
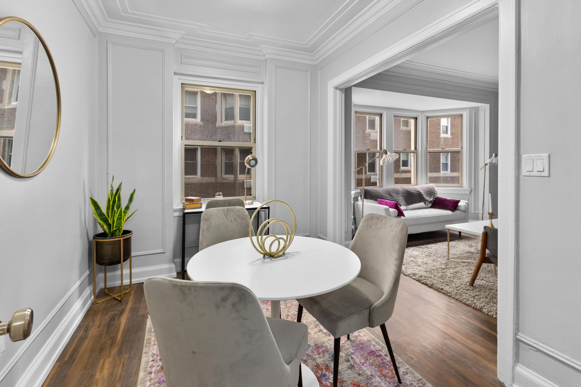
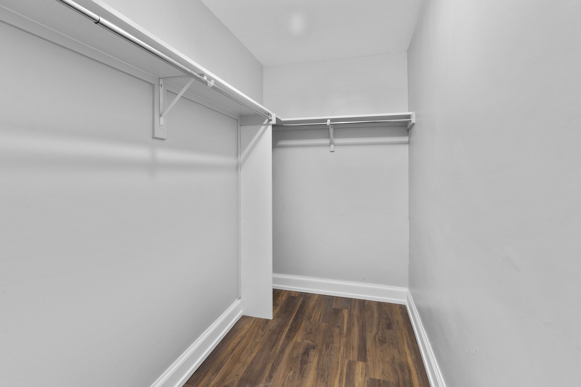
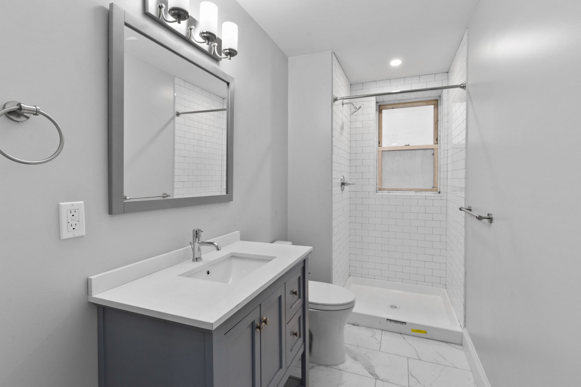
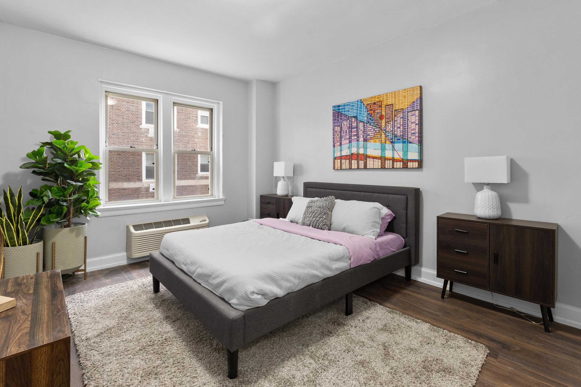
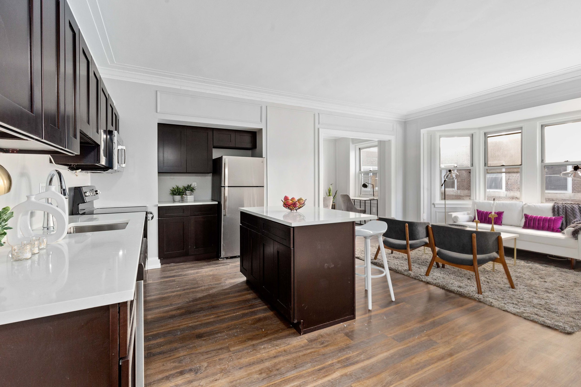
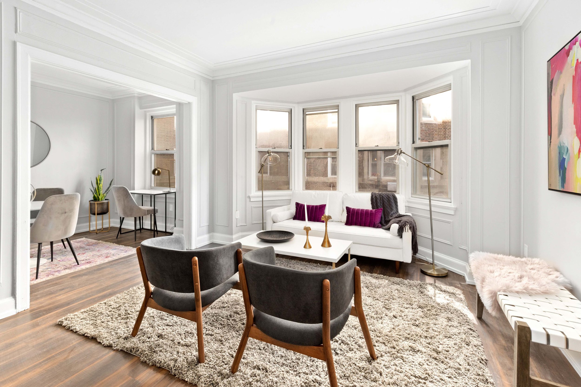
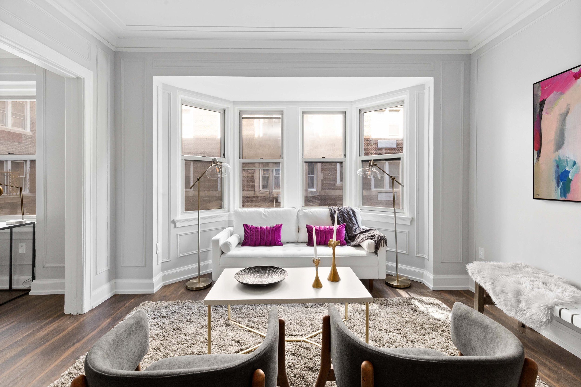
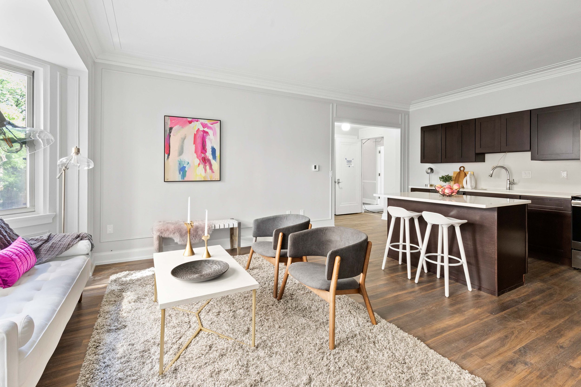
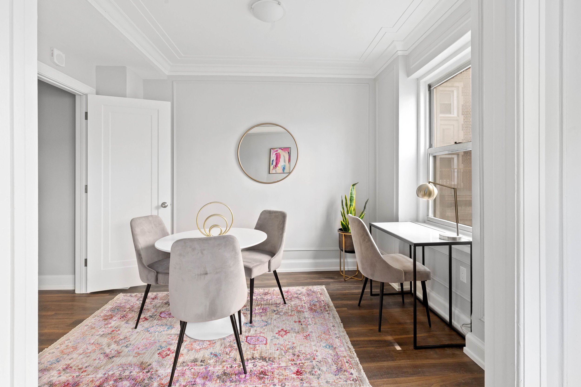
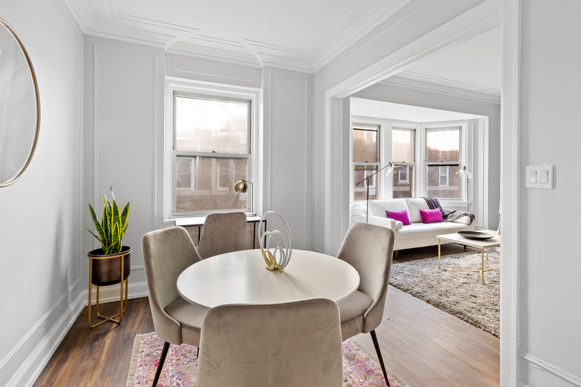
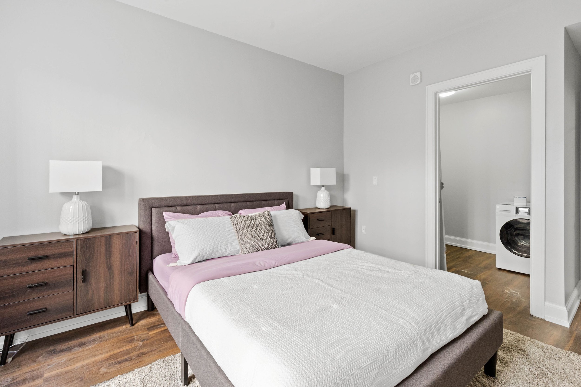
Possibly the most flexible of all the floor plans at The Abington, this apartment is either a 1-bedroom plus den, or a 2-bedroom (once you place a stylish bookshelf in front of the open entrance to the flex room). Both rooms have their own walk-in closet, making this unit one of the best for both storage capacity and the home office. Other premium features of this layout include the quartz-topped freestanding kitchen island, which provides casual dining and a great place for entertaining, and the large bay window, which fills the space with light. The bathroom is pristine and fresh, with full-height stone tile in the walk-in shower and new plumbing fixtures, tile, and lighting.
two-Bedroom Apartments
Room to spare, room to share... It is all here in the gracious two-bedroom Abington floor-plans. This is the best of home, your own place, fresh and modern, maintenance free, with every convenience at your fingertips.
Two-Bedroom with Two Bathrooms
Approx. 864 sq. ft. · Starting at $1,642/mo
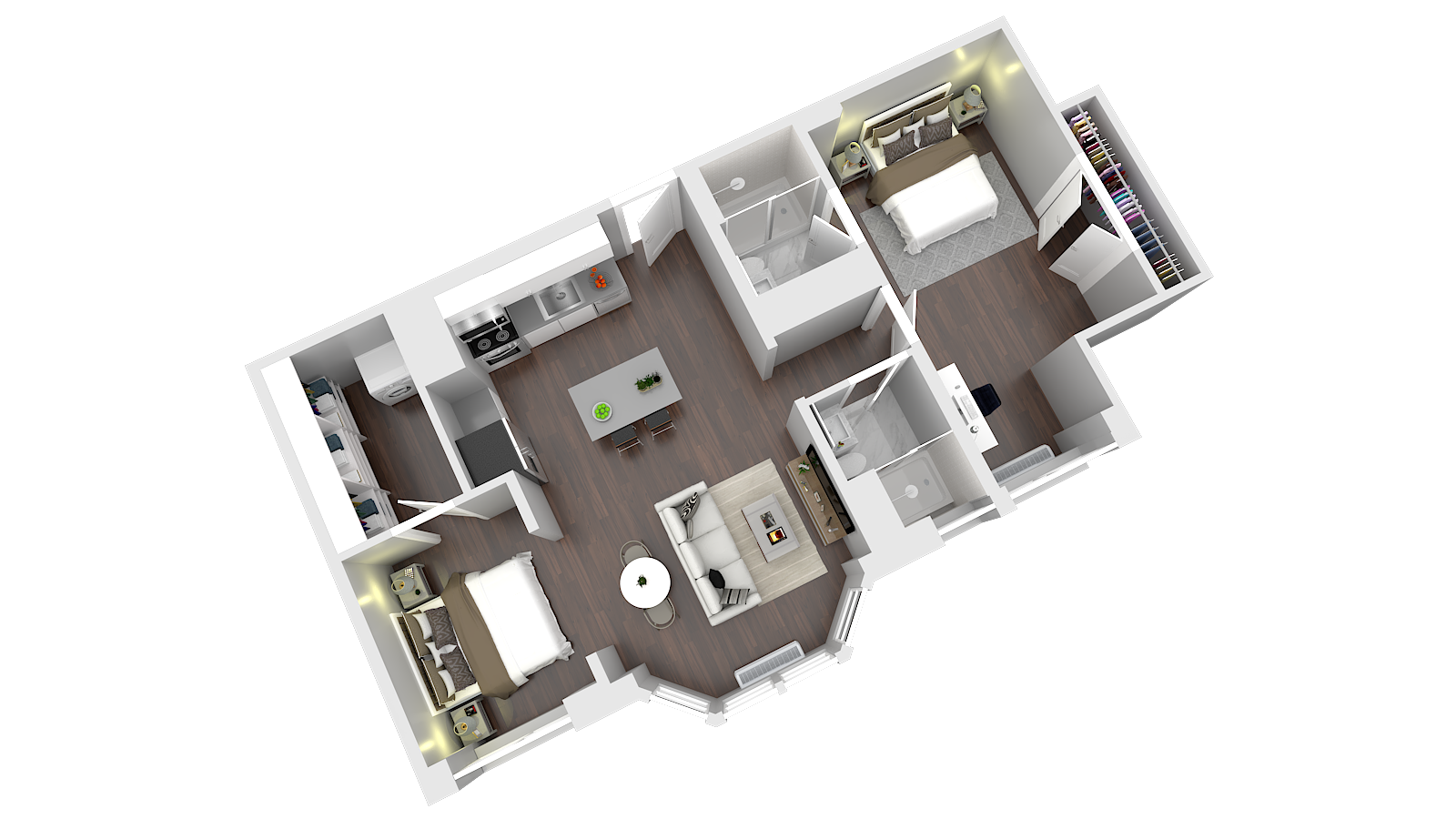
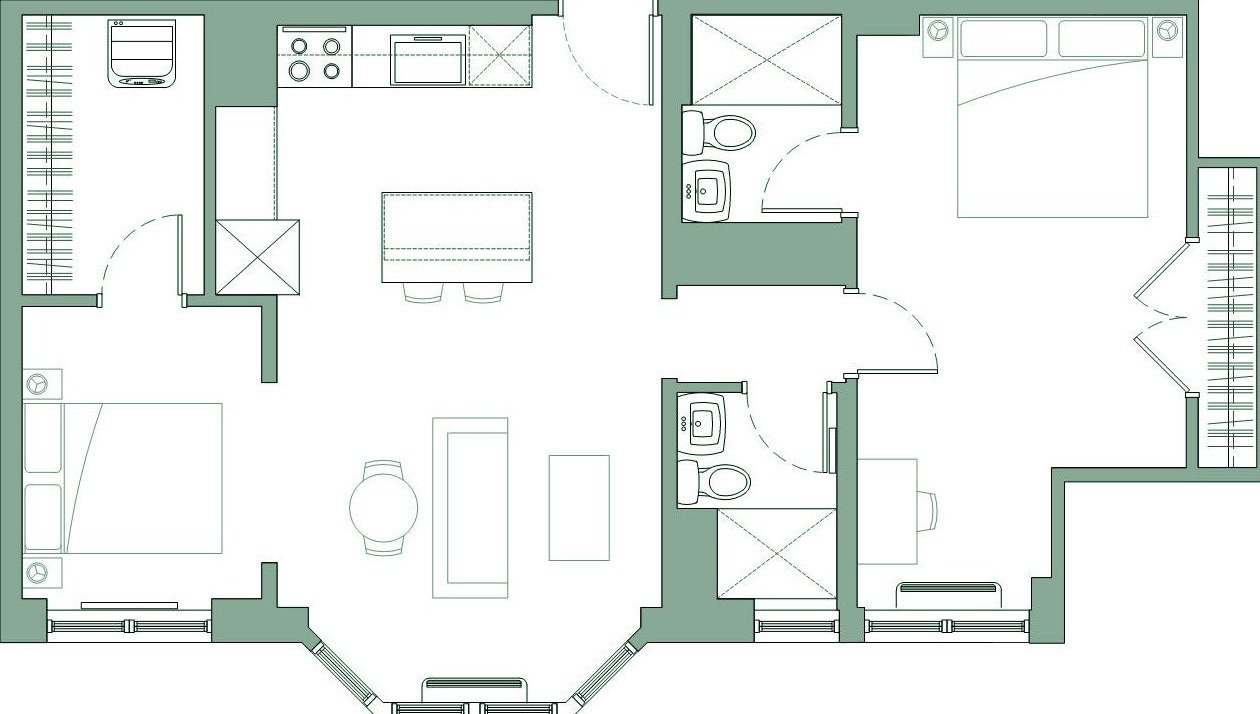
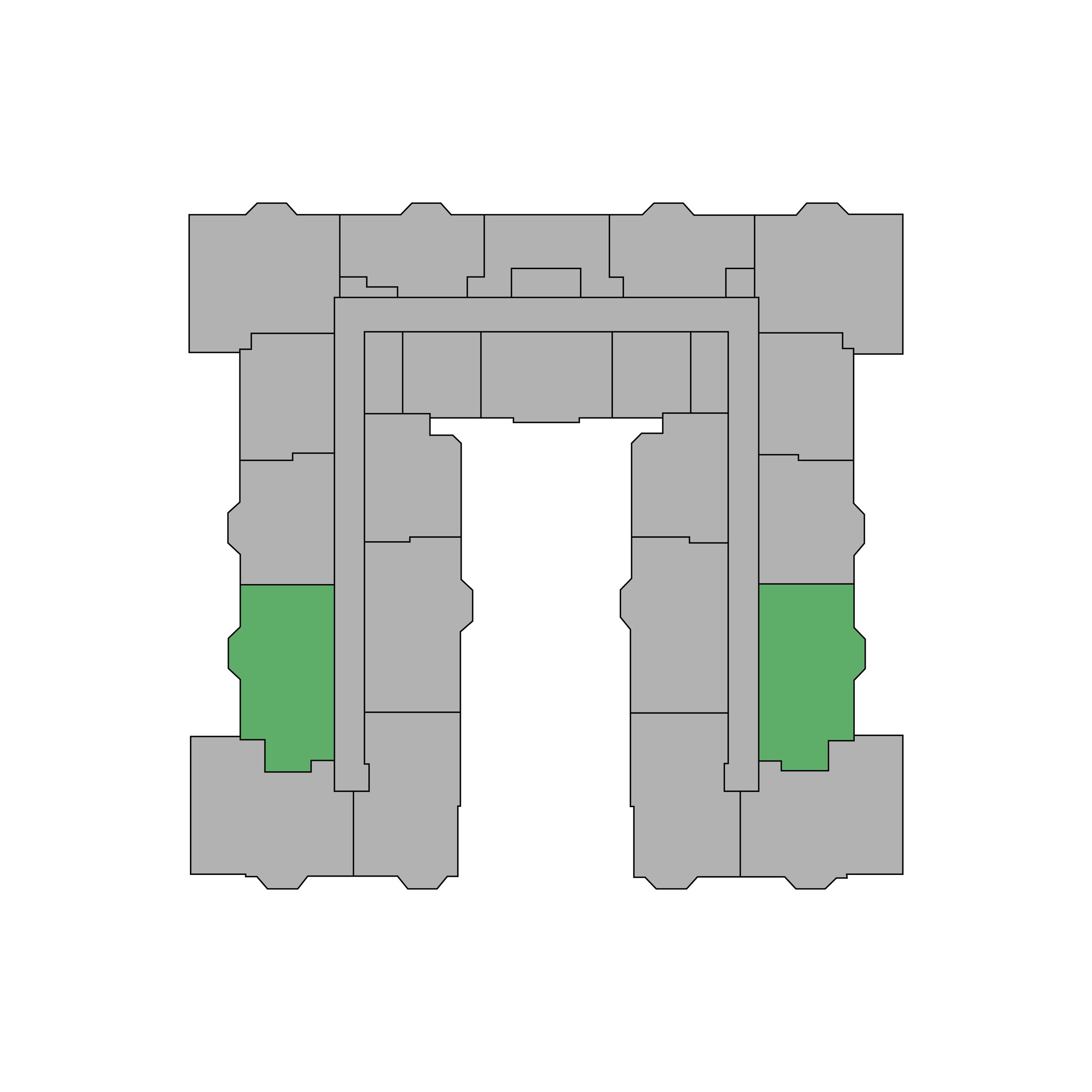
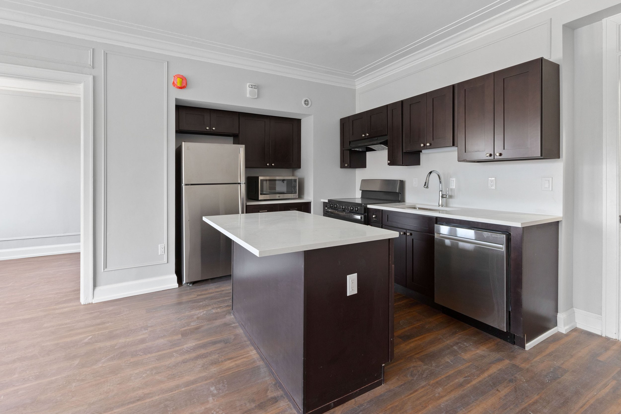
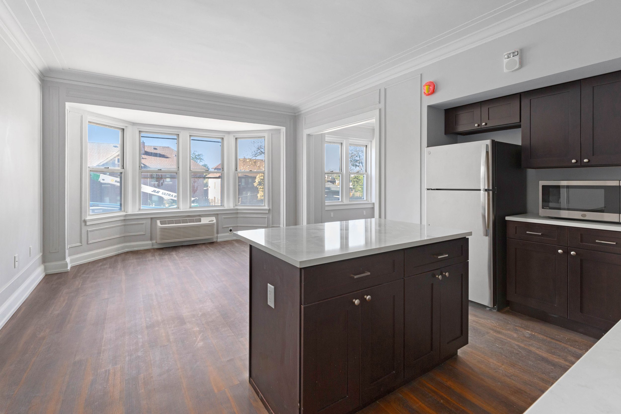
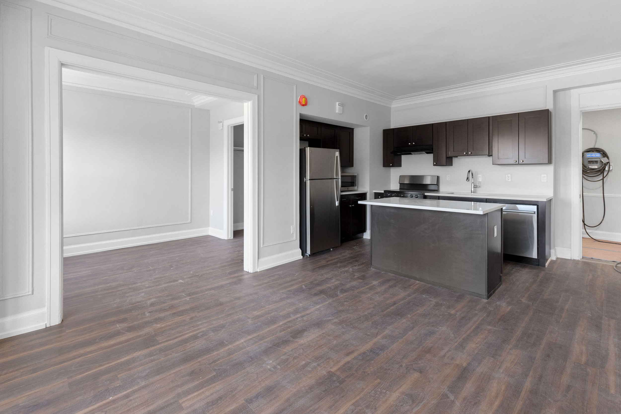
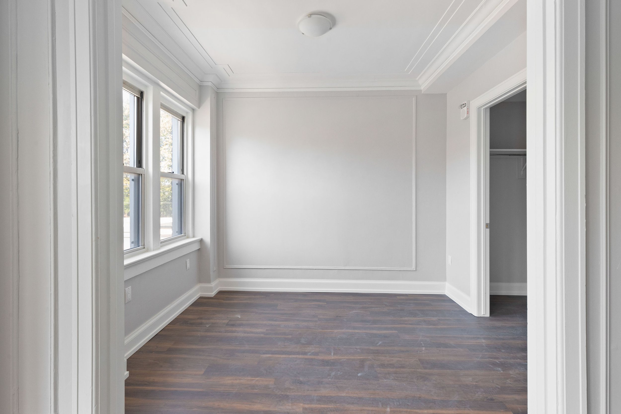
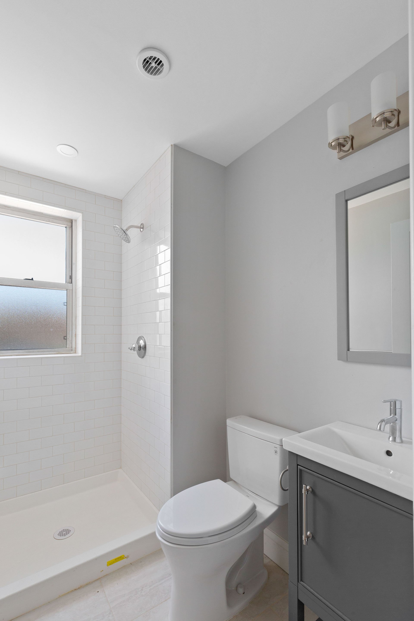
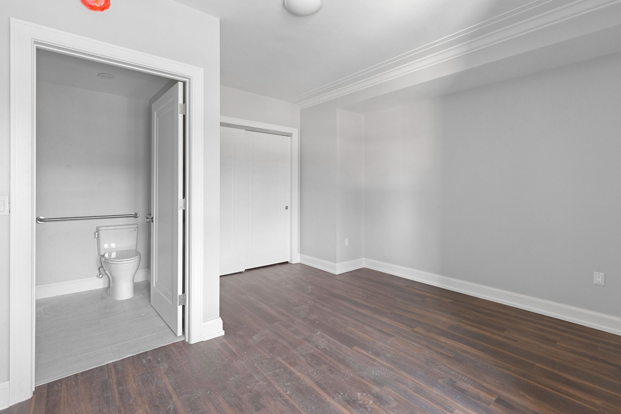
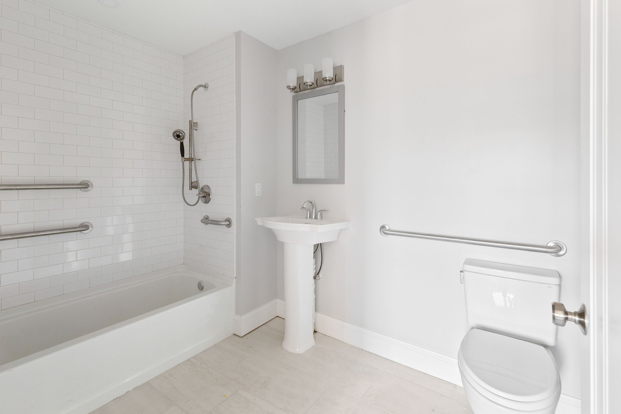
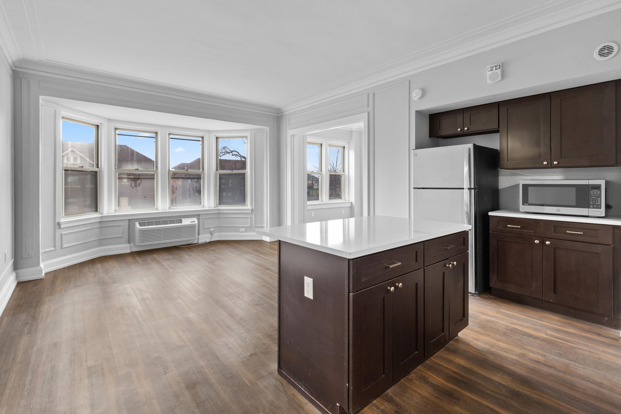
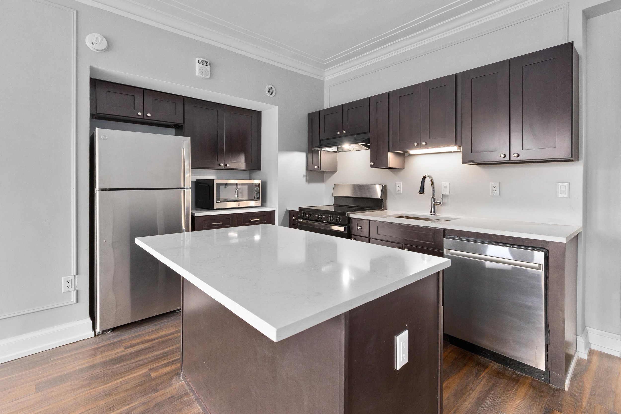
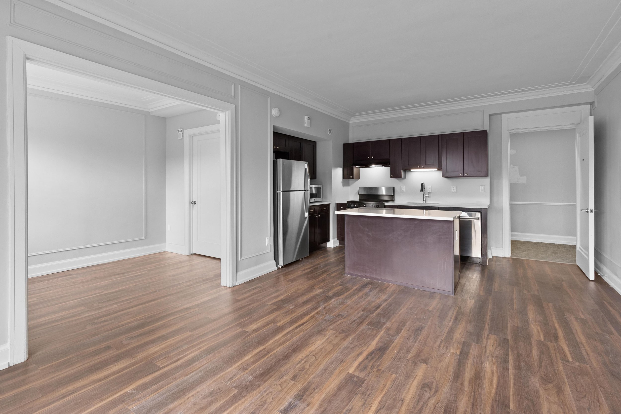
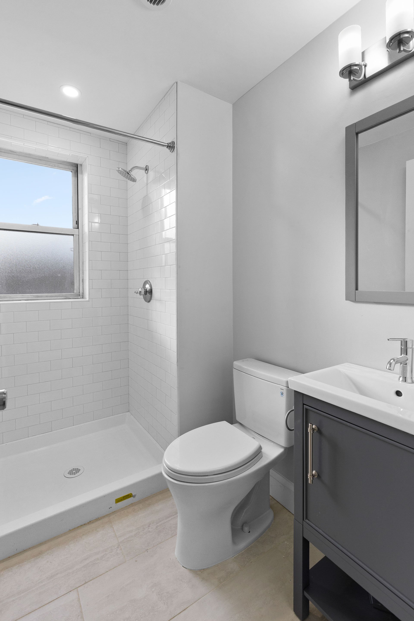
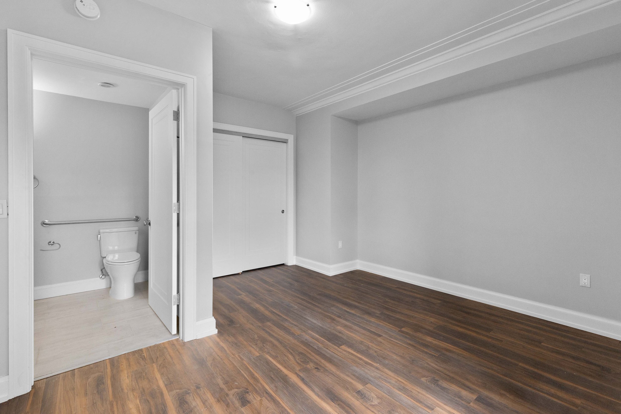
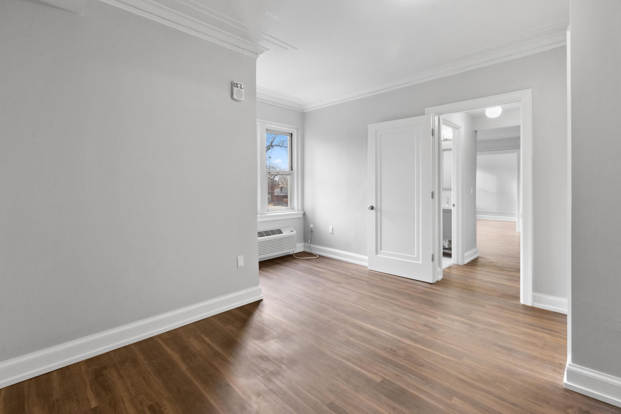
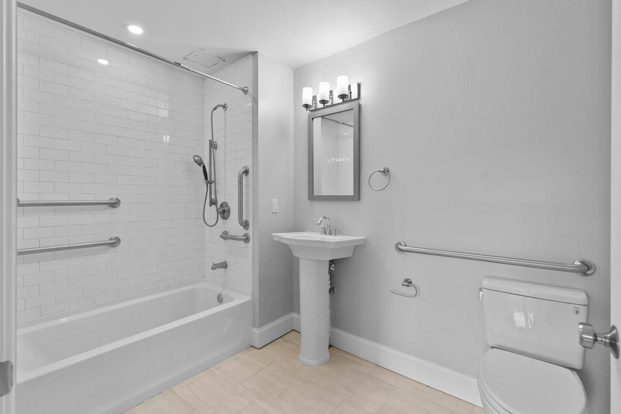
Great for roommates, couples, and/or those working from home, this extra-large space is a 2-bedroom, 2-bath beauty. There’s ample storage associated with each bedroom. One of them features a walk-in closet with laundry. The master bedroom ensuite has an extra alcove perfect for a home office or yoga studio. Both bathrooms are about the same size, featuring full-height stone tile in the walk-in shower and all-new plumbing fixtures, tile, and lighting. The remainder of the space is open, with a quartz-topped kitchen island, perfect for casual dining and entertaining. A large bay window adds charm and abundant natural light.
Corner Two-Bedroom with Breakfast Bar
Approx. 950 sq. ft. · Starting at $1,708/mo
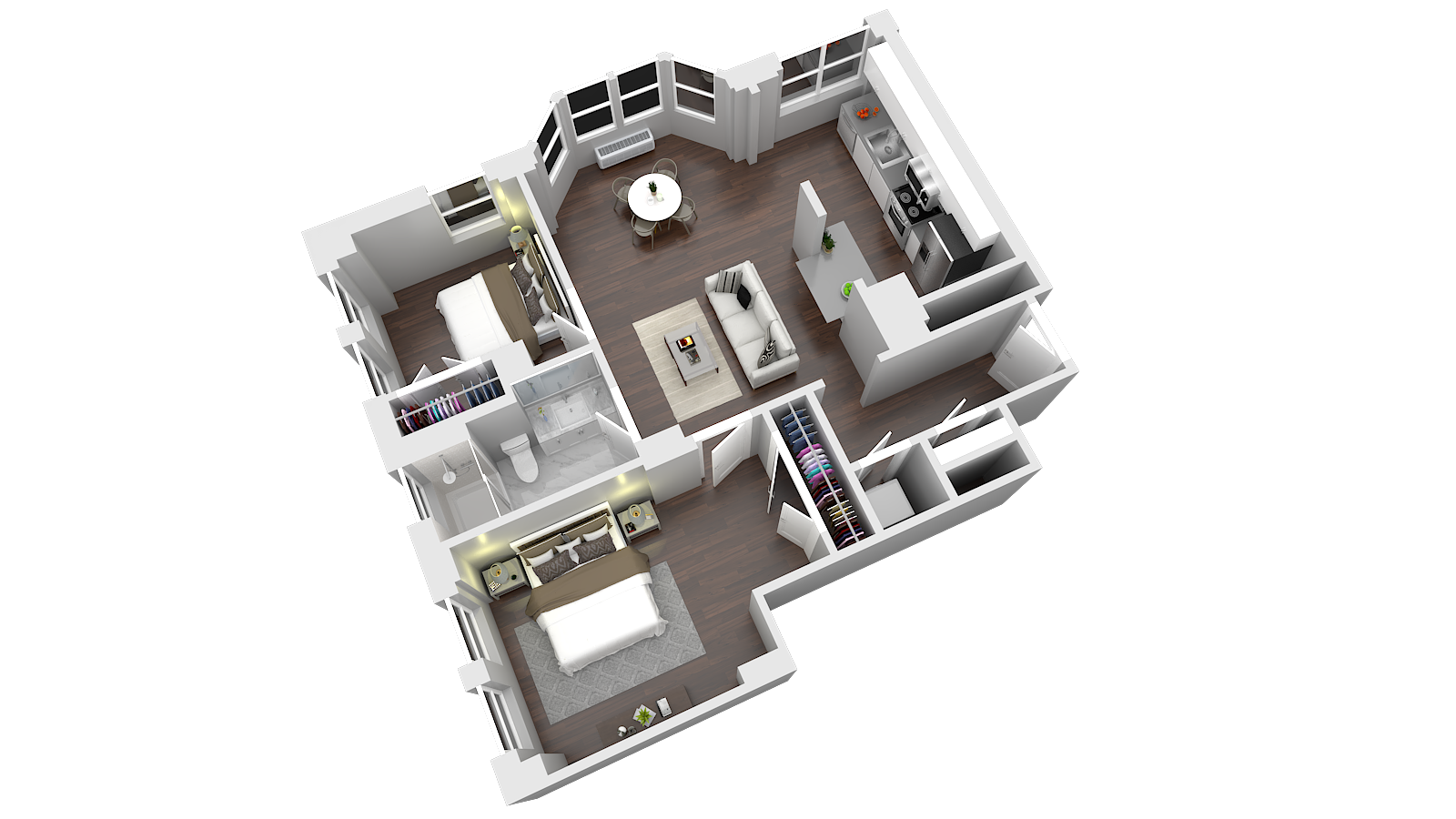
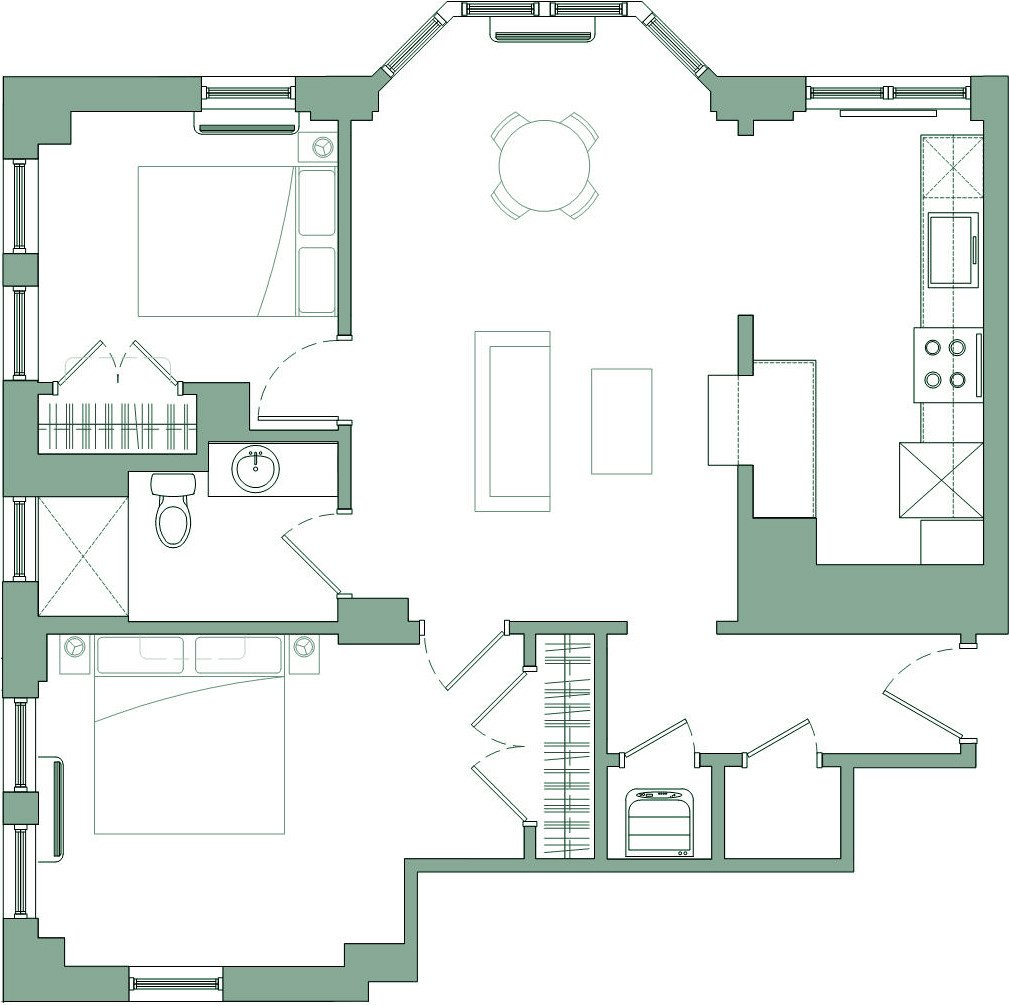
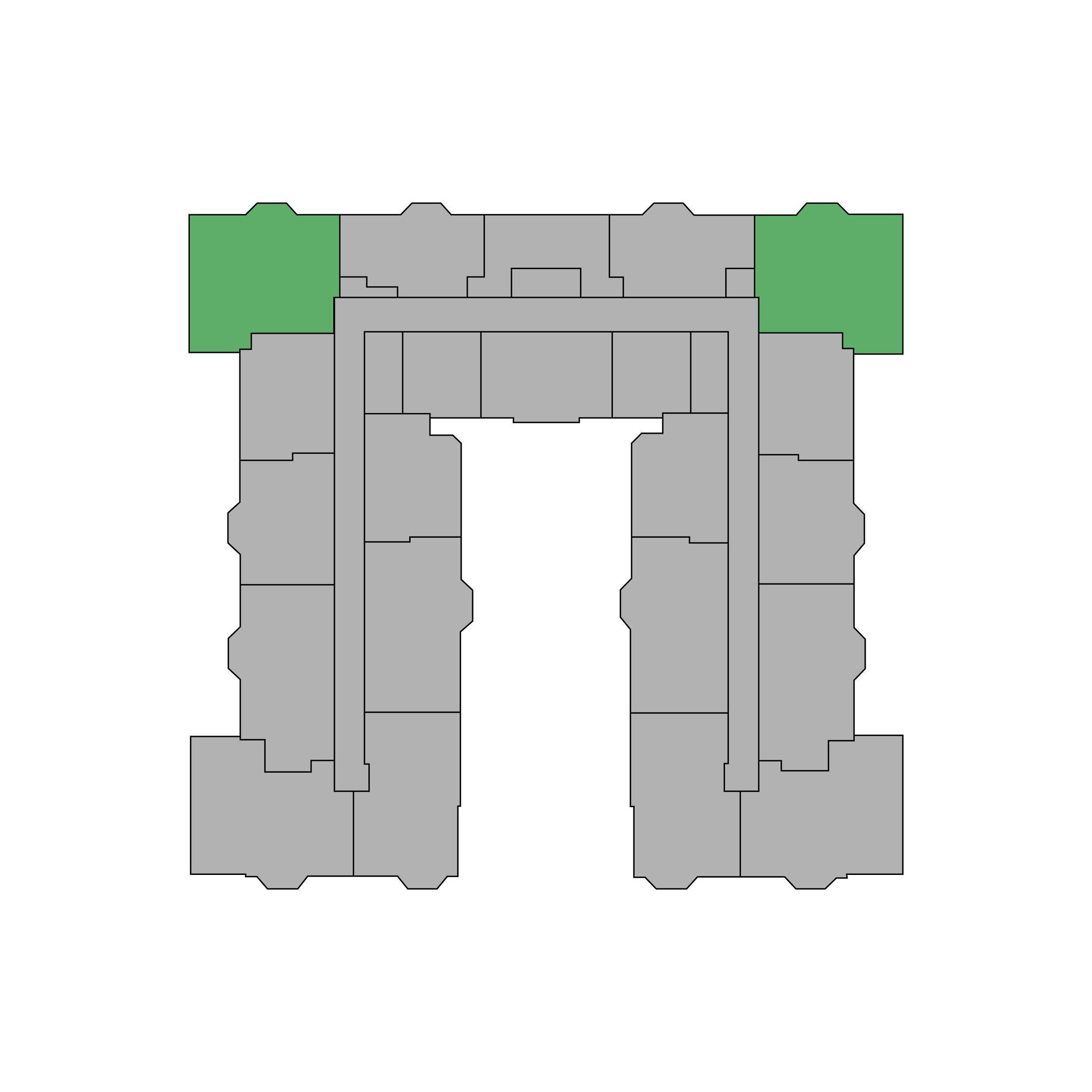
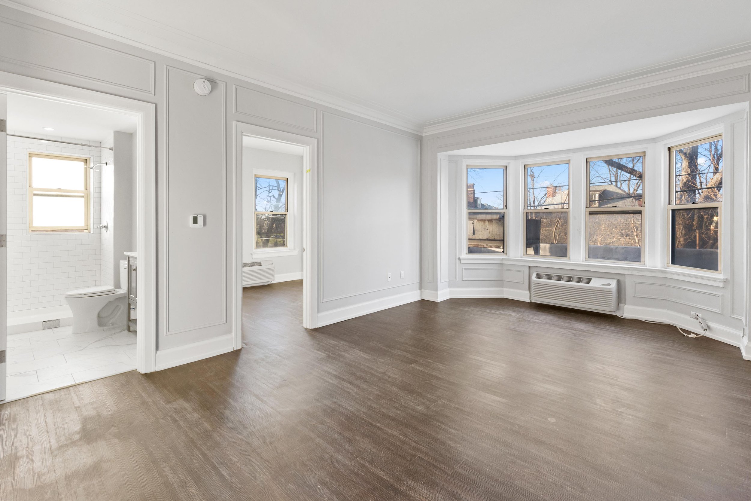
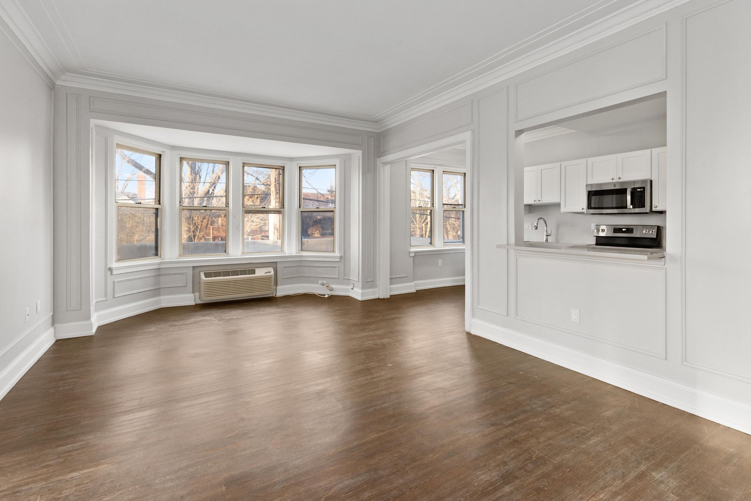
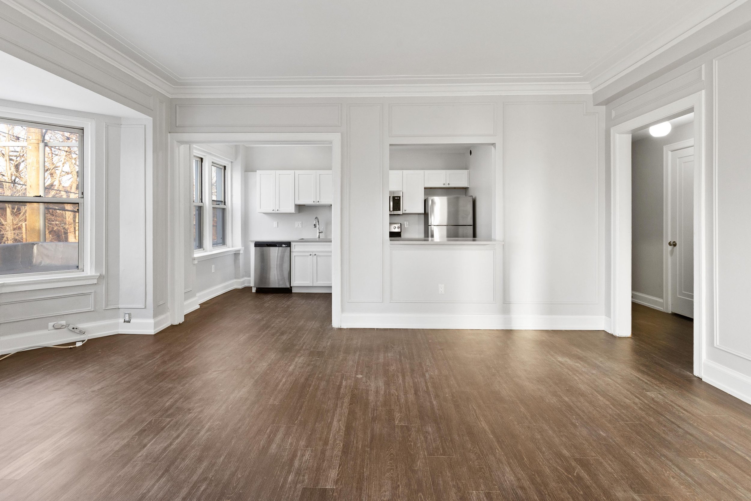
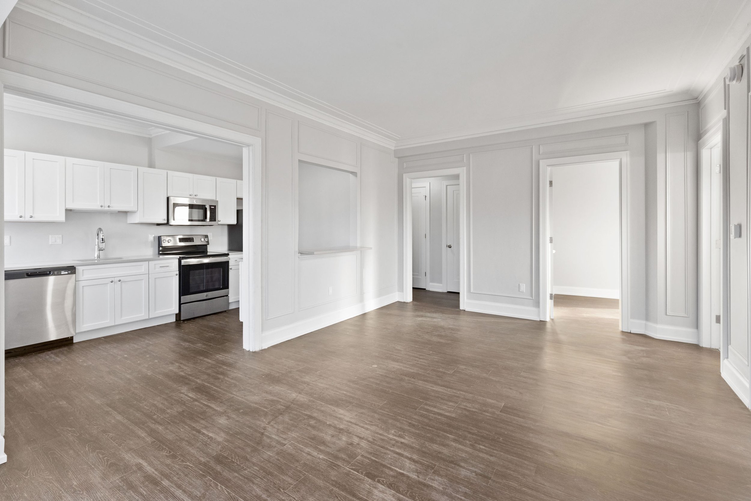
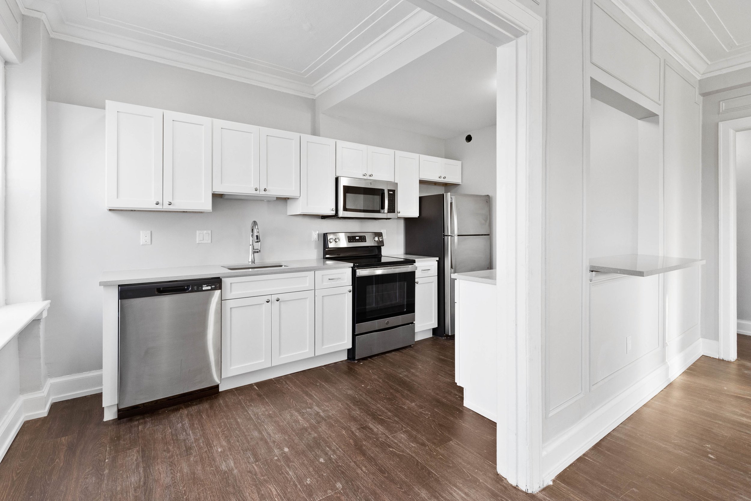
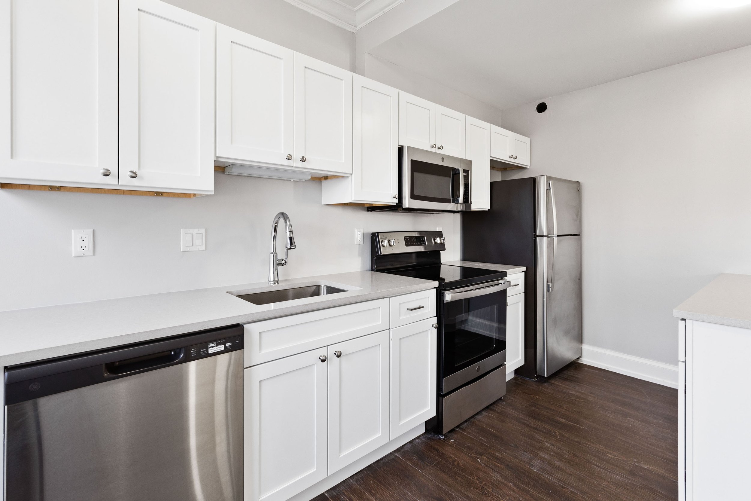
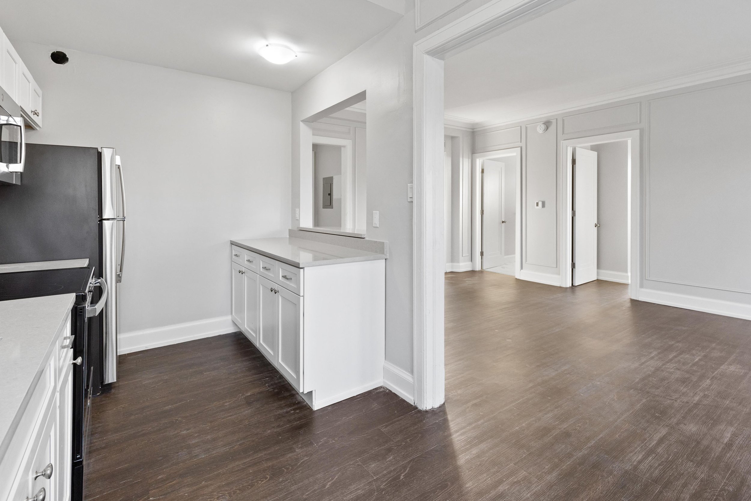
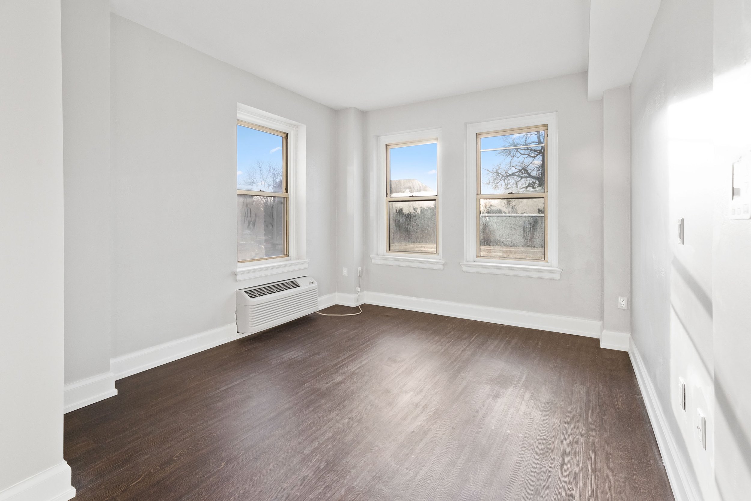
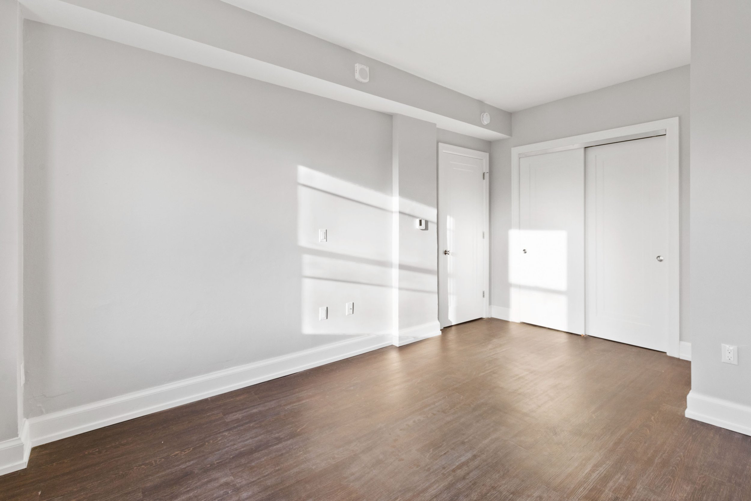
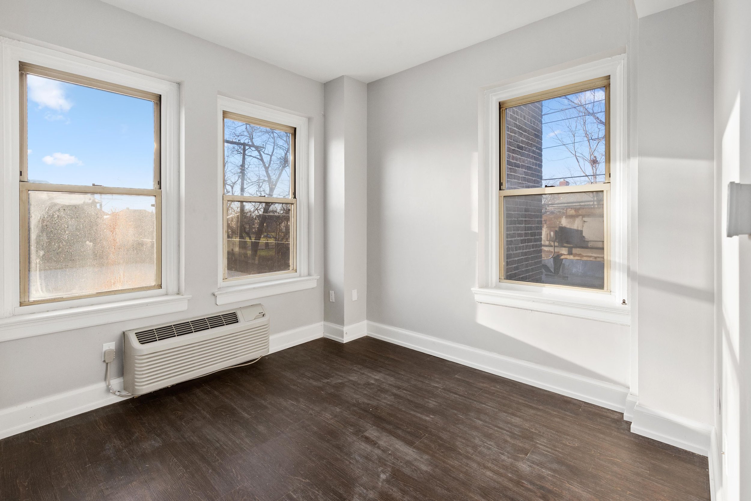
This gracious 2-bedroom apartment, with each suite separated by the beautifully tiled, well-lit bathroom, offers privacy to both bedrooms. The master bedroom floor-plan enables an office niche or home yoga studio. Both rooms have large closets, and the second bedroom benefits from natural light from two directions, thanks to its corner location. The open concept living/dining room features a bay window and a breakfast bar, and is adjoined by a long, art gallery wall/corridor leading to the entry. The kitchen has a window of its own, is semi-open to the living room, and offers a full-length set of brand-new, sleek, upper and lower cabinets, also tucked beneath the breakfast bar. The bathroom features full-height stone tile in the walk-in shower and all-new plumbing fixtures, tile and lighting.
Large Corner Two-Bedroom with Breakfast Bar
Approx. 988 sq. ft. · Starting at $1,729/mo
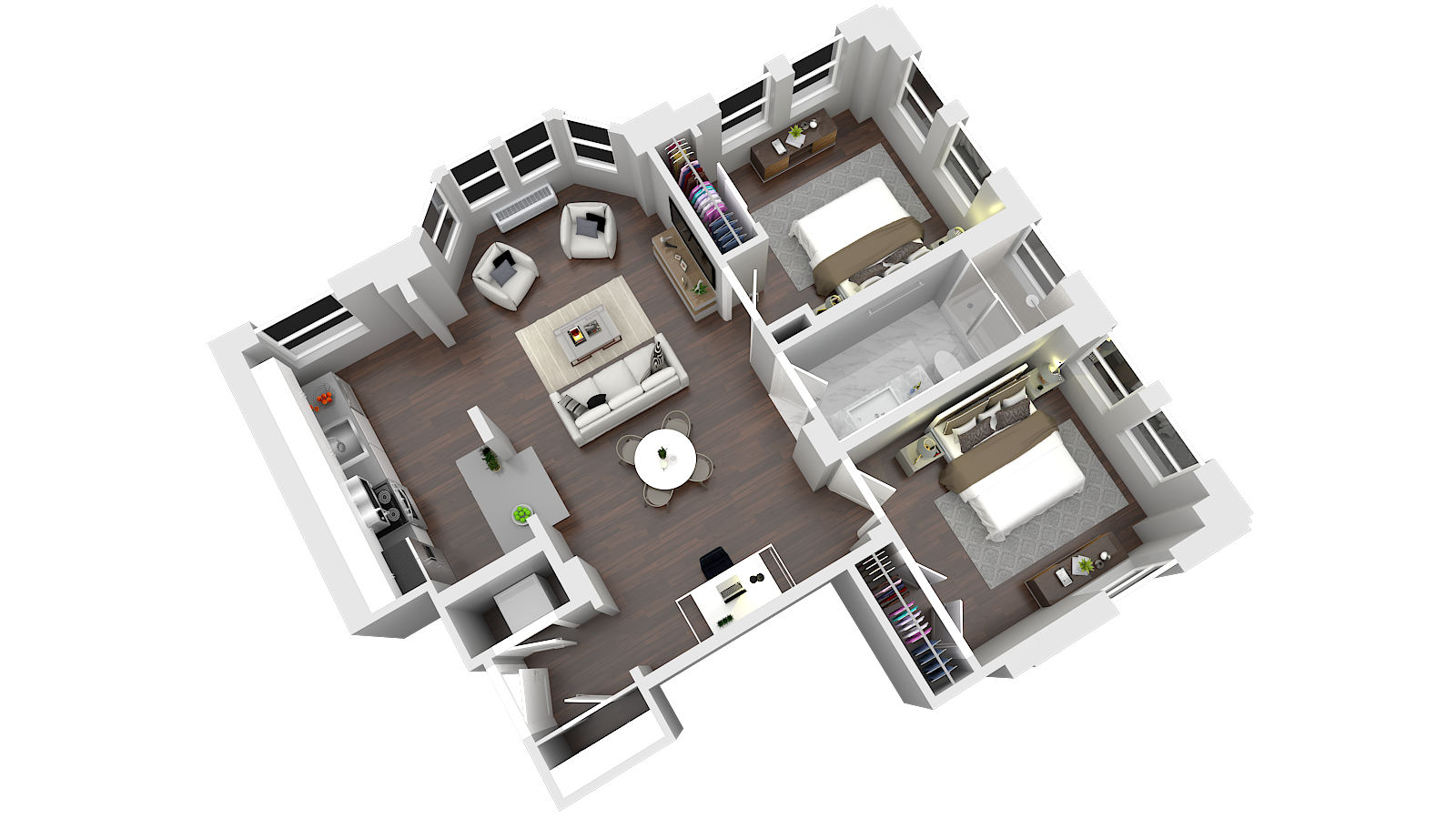
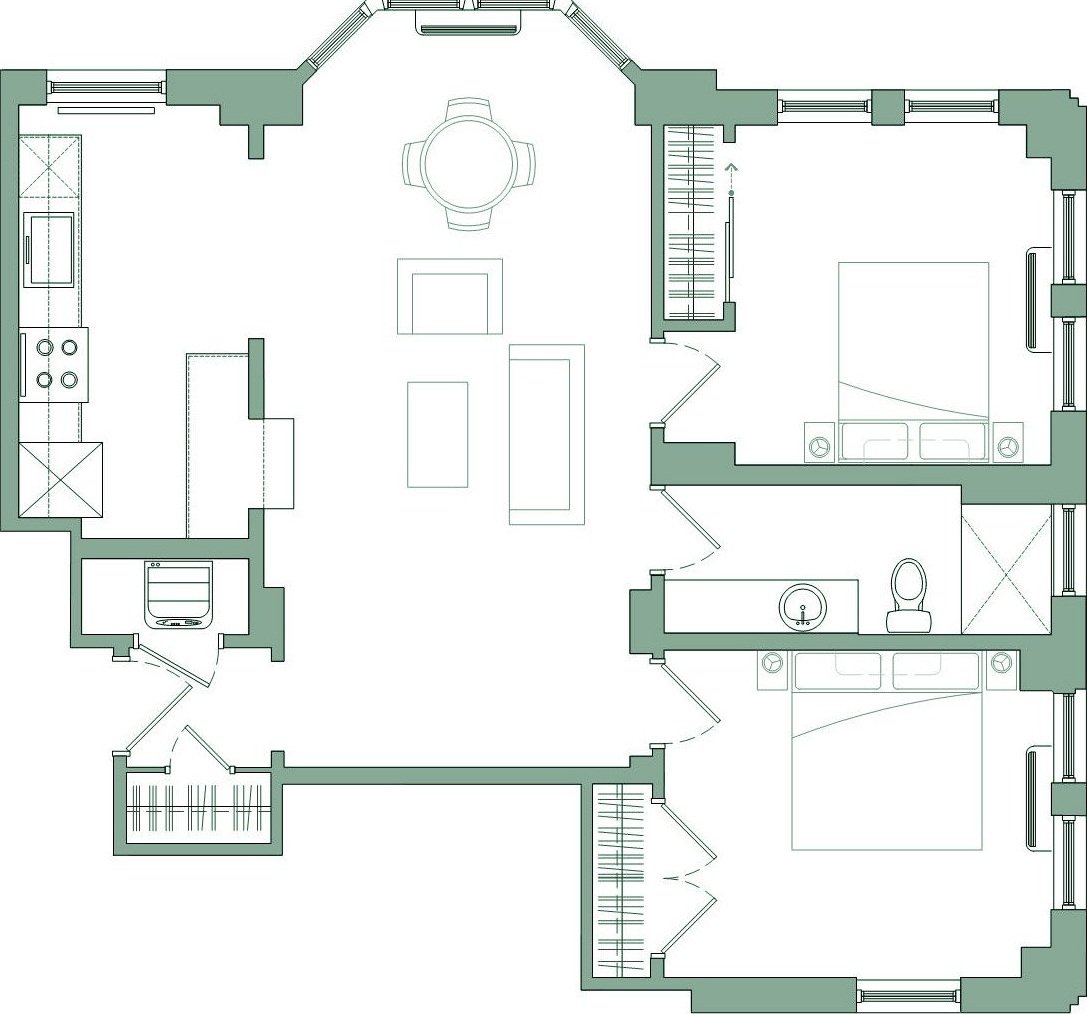
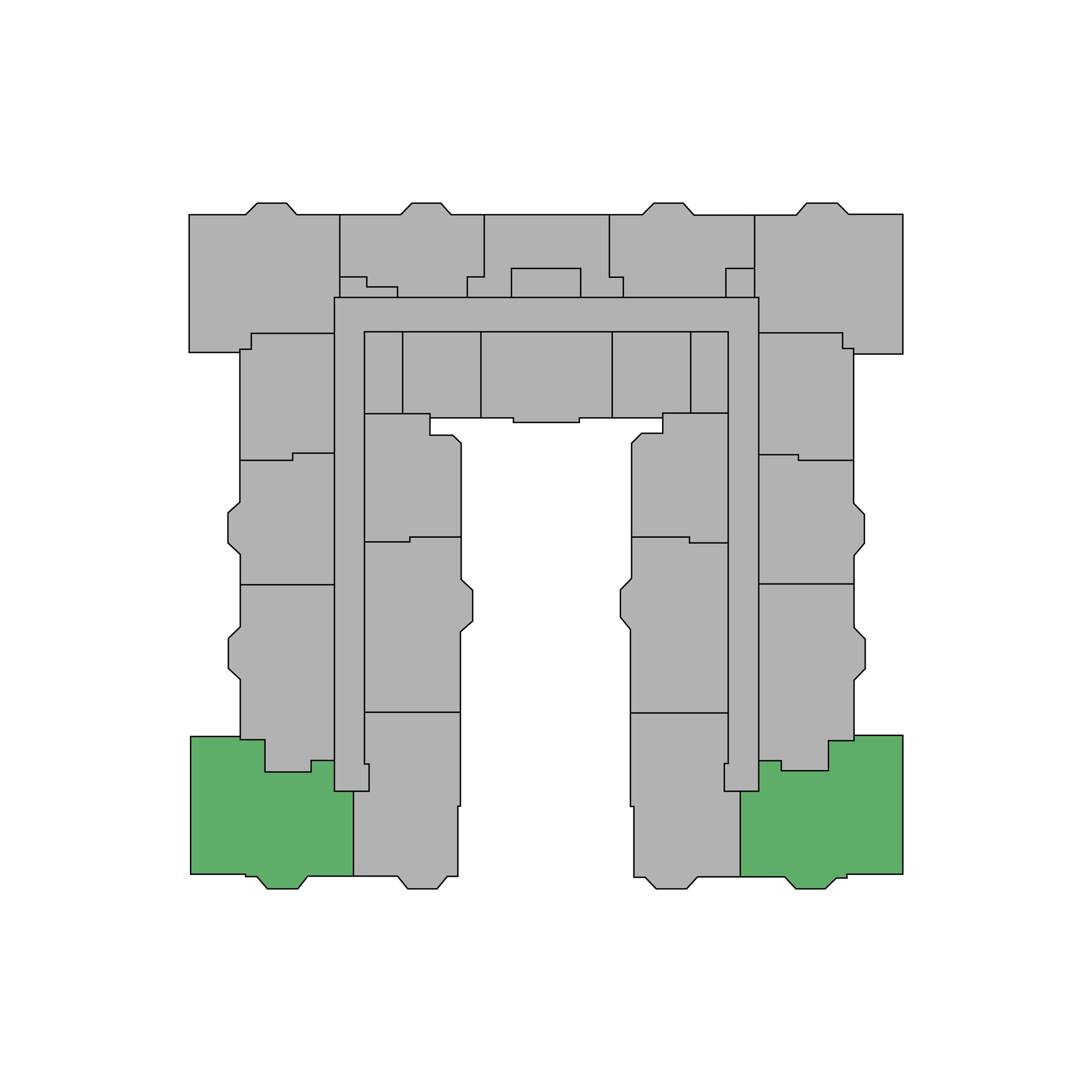
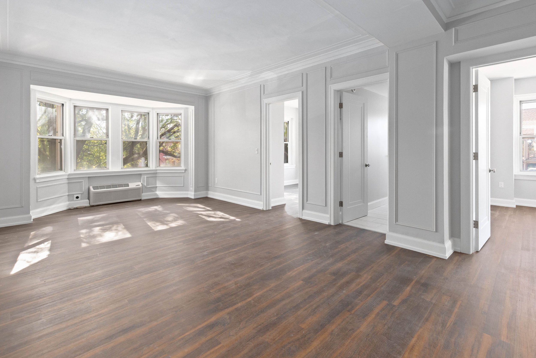
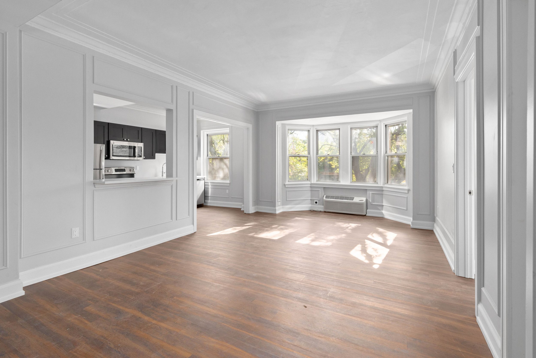
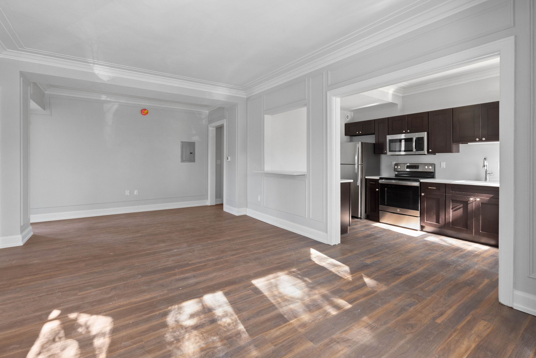
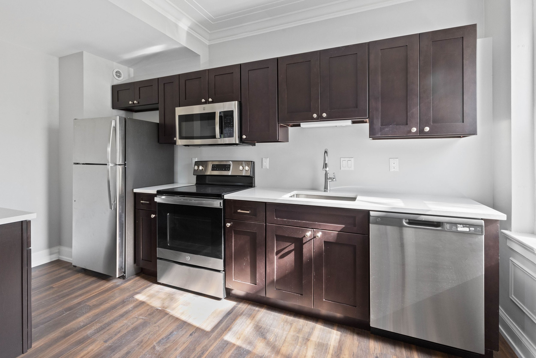
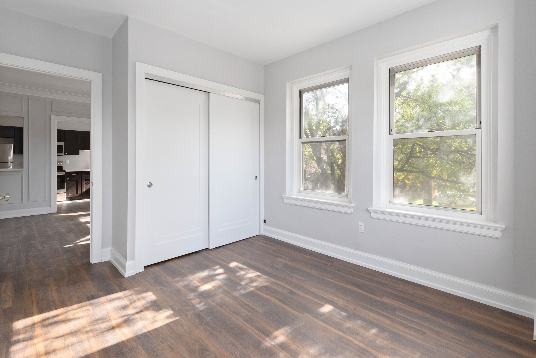
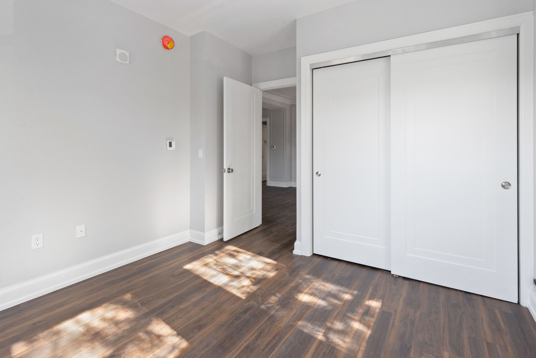
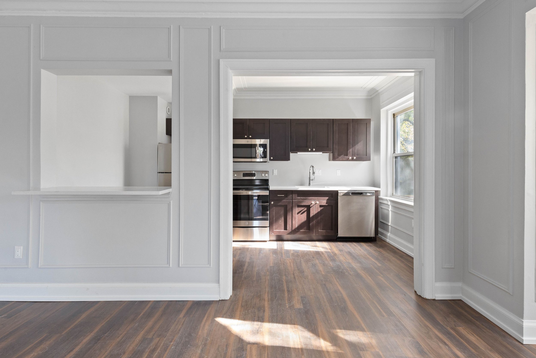
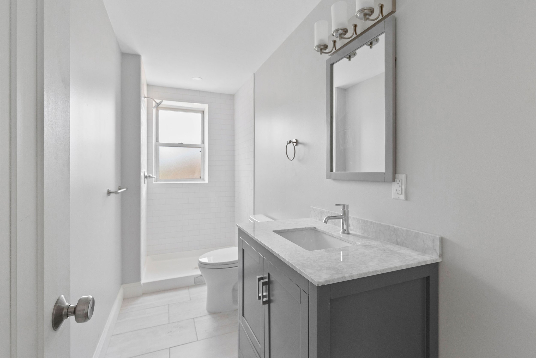
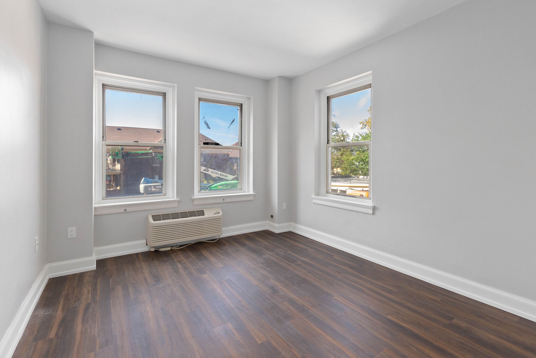
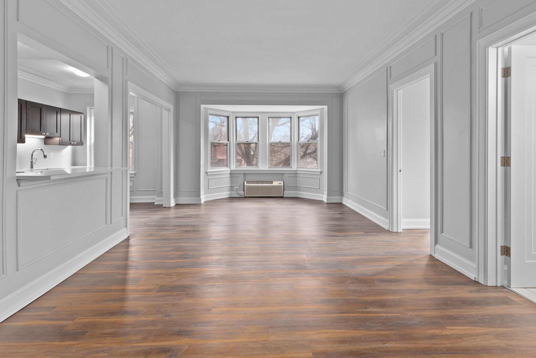
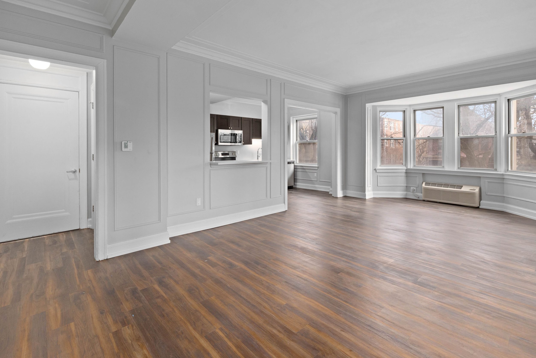
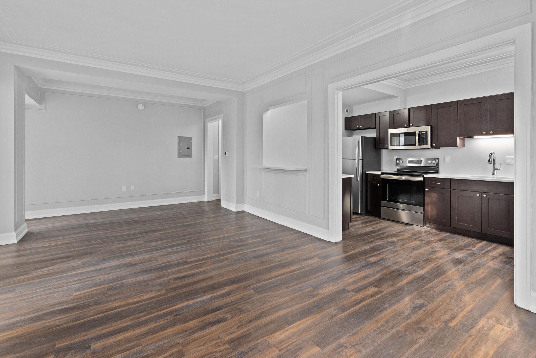
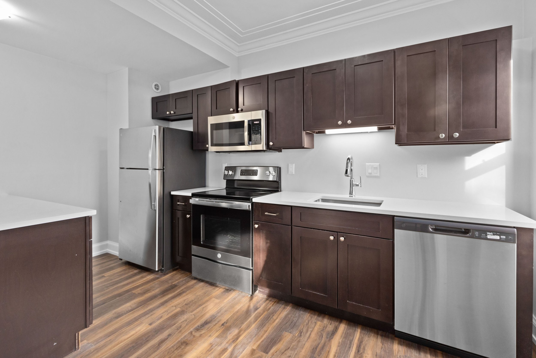
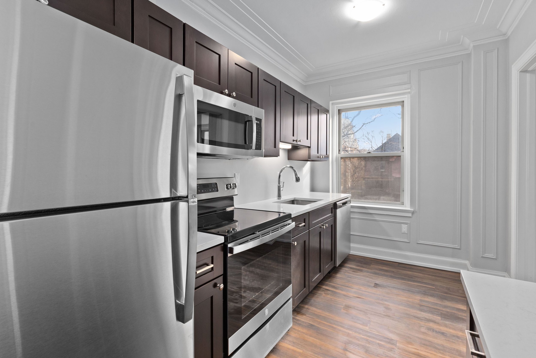
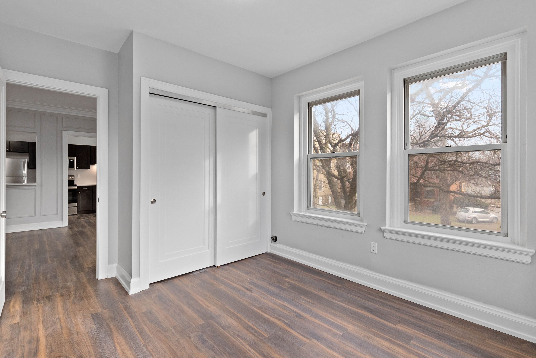
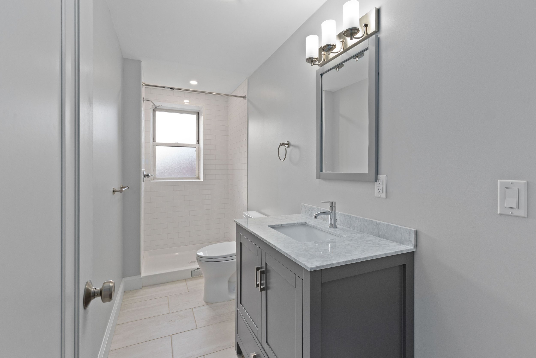
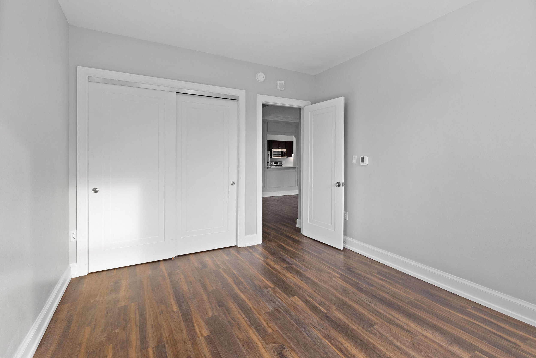
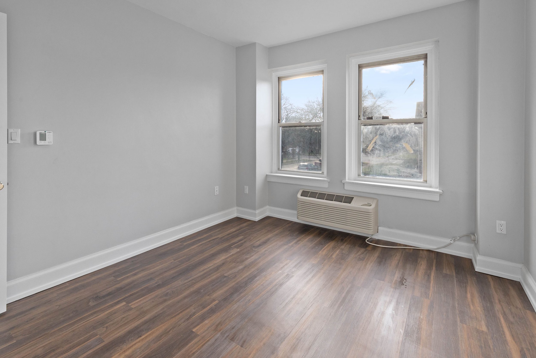
This is a very spacious, well-designed apartment, featuring two sunny, cozy bedrooms separated by the shared bathroom. Each bedroom is about the same size, offers a full-length closet, and benefits from two different exposures as each is on an outside corner of the building. The bathroom is clad with stone tile and offers a spacious walk-in shower and new plumbing fixtures, tile, and lighting.
One of these bedrooms would make for a luxurious home office, in which you can separate yourself somewhat from the distractions of your comfy home environment. The kitchen is discreetly tucked behind a wall with large openings, one of which is outfitted as a breakfast bar, giving the sense of openness while keeping a clean line of sight. The living room is graced with a large bay window and plenty of floor space for your furniture and décor.

